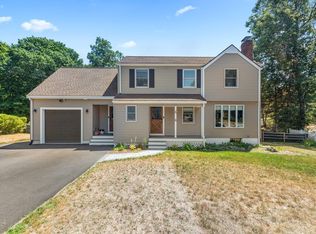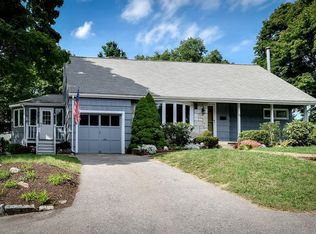Sold for $1,299,000 on 06/24/25
$1,299,000
30 Strawberry Hill Rd, Natick, MA 01760
5beds
2,954sqft
Single Family Residence
Built in 1951
0.33 Acres Lot
$1,276,500 Zestimate®
$440/sqft
$5,554 Estimated rent
Home value
$1,276,500
$1.19M - $1.38M
$5,554/mo
Zestimate® history
Loading...
Owner options
Explore your selling options
What's special
Desirable location close to Wellesley line. Renovated. Move in condition. 5+ Bedrooms. ( 2 bedrooms and full bath on first floor) Central AC, screened porch, scenic yard. Unique area of Natick with Commuter train to Boston and nearby shopping in Metro West. Natick has Public Library, Farmers' Market, Art Center, and trails for hikers. Easy to show.
Zillow last checked: 8 hours ago
Listing updated: June 24, 2025 at 10:30pm
Listed by:
Anne Bae 781-258-8856,
William Raveis R.E. & Home Services 781-235-5000
Bought with:
My House Partners Team
RE/MAX Executive Realty
Source: MLS PIN,MLS#: 73372228
Facts & features
Interior
Bedrooms & bathrooms
- Bedrooms: 5
- Bathrooms: 3
- Full bathrooms: 3
- Main level bathrooms: 1
Primary bedroom
- Features: Walk-In Closet(s), Flooring - Hardwood, Cable Hookup
- Level: Second
- Area: 475
- Dimensions: 25 x 19
Bedroom 2
- Features: Closet, Flooring - Hardwood
- Level: Second
- Area: 169
- Dimensions: 13 x 13
Bedroom 3
- Features: Closet, Flooring - Hardwood
- Level: Second
- Area: 144
- Dimensions: 12 x 12
Bedroom 4
- Features: Flooring - Wall to Wall Carpet, Recessed Lighting, Closet - Double
- Level: Third
- Area: 350
- Dimensions: 25 x 14
Bedroom 5
- Features: Flooring - Wall to Wall Carpet, Recessed Lighting, Closet - Double
- Level: Third
- Area: 187
- Dimensions: 17 x 11
Primary bathroom
- Features: Yes
Bathroom 1
- Features: Bathroom - Full, Bathroom - Tiled With Tub & Shower, Countertops - Stone/Granite/Solid
- Level: Main,First
Bathroom 2
- Features: Bathroom - Full, Bathroom - With Tub & Shower, Flooring - Stone/Ceramic Tile, Cabinets - Upgraded
- Level: Second
Bathroom 3
- Features: Bathroom - 3/4, Bathroom - Tiled With Shower Stall, Flooring - Stone/Ceramic Tile, Countertops - Upgraded, Recessed Lighting, Remodeled
- Level: Second
Dining room
- Features: Flooring - Hardwood, Window(s) - Bay/Bow/Box
- Level: First
- Area: 140
- Dimensions: 10 x 14
Family room
- Features: Closet, Flooring - Hardwood, Cable Hookup
- Level: Main,First
- Area: 180
- Dimensions: 15 x 12
Kitchen
- Features: Closet/Cabinets - Custom Built, Flooring - Hardwood, Flooring - Wood, Dining Area, Countertops - Stone/Granite/Solid, Exterior Access, Open Floorplan, Recessed Lighting
- Level: First
- Area: 140
- Dimensions: 14 x 10
Living room
- Features: Closet, Flooring - Hardwood, Window(s) - Bay/Bow/Box, Exterior Access
- Level: First
- Area: 405
- Dimensions: 15 x 27
Office
- Features: Closet, Flooring - Hardwood
- Level: First
- Area: 130
- Dimensions: 13 x 10
Heating
- Forced Air, Oil, Ductless
Cooling
- Central Air, Ductless
Appliances
- Laundry: Electric Dryer Hookup, Recessed Lighting, Washer Hookup, Second Floor
Features
- Closet, Home Office
- Flooring: Tile, Carpet, Hardwood, Flooring - Hardwood, Flooring - Wall to Wall Carpet
- Doors: Insulated Doors, Storm Door(s)
- Windows: Insulated Windows, Screens
- Basement: Full,Walk-Out Access,Interior Entry,Concrete
- Number of fireplaces: 1
- Fireplace features: Living Room
Interior area
- Total structure area: 2,954
- Total interior livable area: 2,954 sqft
- Finished area above ground: 2,954
- Finished area below ground: 747
Property
Parking
- Total spaces: 4
- Parking features: Paved Drive, Off Street, Paved
- Uncovered spaces: 4
Features
- Patio & porch: Porch, Screened
- Exterior features: Porch, Porch - Screened, Rain Gutters, Storage, Professional Landscaping, Screens
- Has view: Yes
- View description: Scenic View(s)
Lot
- Size: 0.33 Acres
Details
- Parcel number: M:00000045 P:00000067,672113
- Zoning: RSC
Construction
Type & style
- Home type: SingleFamily
- Architectural style: Colonial
- Property subtype: Single Family Residence
Materials
- Frame, Stone
- Foundation: Concrete Perimeter
- Roof: Shingle
Condition
- Year built: 1951
Utilities & green energy
- Electric: 110 Volts, 220 Volts, Circuit Breakers, 200+ Amp Service
- Sewer: Public Sewer
- Water: Public
- Utilities for property: for Electric Range, for Electric Oven, for Electric Dryer, Washer Hookup, Icemaker Connection
Green energy
- Energy efficient items: Thermostat
Community & neighborhood
Community
- Community features: Public Transportation, Shopping, Laundromat, Highway Access, House of Worship, Private School, Public School, Sidewalks
Location
- Region: Natick
Other
Other facts
- Road surface type: Paved
Price history
| Date | Event | Price |
|---|---|---|
| 6/24/2025 | Sold | $1,299,000$440/sqft |
Source: MLS PIN #73372228 Report a problem | ||
| 5/15/2025 | Pending sale | $1,299,000$440/sqft |
Source: | ||
| 5/15/2025 | Contingent | $1,299,000$440/sqft |
Source: MLS PIN #73372228 Report a problem | ||
| 5/10/2025 | Price change | $1,299,000+211.8%$440/sqft |
Source: MLS PIN #73372228 Report a problem | ||
| 8/26/2023 | Listing removed | -- |
Source: Zillow Rentals Report a problem | ||
Public tax history
| Year | Property taxes | Tax assessment |
|---|---|---|
| 2025 | $11,443 +3.9% | $956,800 +6.5% |
| 2024 | $11,016 +1.9% | $898,500 +5.1% |
| 2023 | $10,810 +3.3% | $855,200 +9.1% |
Find assessor info on the county website
Neighborhood: 01760
Nearby schools
GreatSchools rating
- 6/10Lilja Elementary SchoolGrades: K-4Distance: 0.7 mi
- 8/10Wilson Middle SchoolGrades: 5-8Distance: 1.9 mi
- 10/10Natick High SchoolGrades: PK,9-12Distance: 1.8 mi
Schools provided by the listing agent
- Elementary: Lilja
- Middle: Wilson
- High: Natick High
Source: MLS PIN. This data may not be complete. We recommend contacting the local school district to confirm school assignments for this home.
Get a cash offer in 3 minutes
Find out how much your home could sell for in as little as 3 minutes with a no-obligation cash offer.
Estimated market value
$1,276,500
Get a cash offer in 3 minutes
Find out how much your home could sell for in as little as 3 minutes with a no-obligation cash offer.
Estimated market value
$1,276,500

