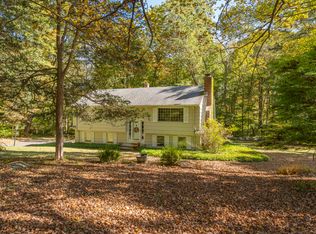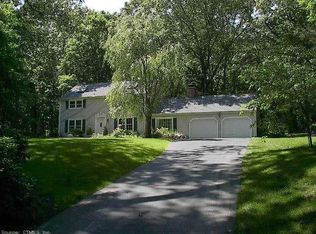30 Strawberry Hill Road is a beautiful home on a quiet street close to town and beaches. Upon entry, you will be greeted to a bright and open floor plan with vaulted ceilings and hardwood floors throughout. The living room has a fireplace with built-ins and leads to a large dining room with additional built-ins. The kitchen has granite countertops, stainless steel appliances, breakfast bar and a credenza. The kitchen opens to the family room with tons of light and cathedral ceilings - ideal for entertaining. The second floor hosts 4 bedrooms and two full baths. The master bedroom suite has a changing area, walk-in closet, cedar closet, and a master bath with dual sinks and marble vanity. The lower level has almost an additional 1500 square feet of living space including a mud room, office, half bath, laundry, bonus room with fireplace and an additional room that could be a guest room, playroom or music room. To top it all off this home has central air and propane heat. This home is not to be missed.
This property is off market, which means it's not currently listed for sale or rent on Zillow. This may be different from what's available on other websites or public sources.

