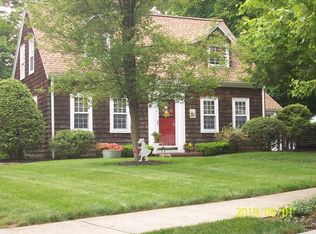Sold for $869,448
$869,448
30 Strathmore Rd, Wakefield, MA 01880
3beds
1,820sqft
Single Family Residence
Built in 1949
0.7 Acres Lot
$869,100 Zestimate®
$478/sqft
$3,738 Estimated rent
Home value
$869,100
$800,000 - $939,000
$3,738/mo
Zestimate® history
Loading...
Owner options
Explore your selling options
What's special
Welcome home to a beautifully updated, elegantly repainted 3 bed 1 full 2 half bath Colonial nestled in a scenic wooded neighborhood on a sprawling 30,527 sf lot. Level 1 features charming living room with stone fireplace and gorgeously refinished, stained hardwood floors throughout both levels. Freshly renovated kitchen with quartz countertops, farmhouse sink, stainless steel appliances, modern cabinetry & glittering backsplash leading to elegant dining room with charming built-ins leading to lovely breezeway sunroom. Level 2 features 3 spacious bedrooms & full bathroom, primary with stunning white stone fireplace & elegant crown molding with delicate rosettes, new lighting fixtures, pretty sconces on dimmers. Abundant storage in the enormous attic space & partially finished basement offering expansion room, including laundry & cedar closet. 2 car garage, stone patio and more, all perfectly situated with easy access to commuter rail, downtown restaurants, highways, Lake Quannapowitt!
Zillow last checked: 8 hours ago
Listing updated: June 02, 2025 at 08:01am
Listed by:
Patricia Nunez 978-420-9098,
Redfin Corp. 617-340-7803
Bought with:
The Kennedy Team
Classified Realty Group
Source: MLS PIN,MLS#: 73351436
Facts & features
Interior
Bedrooms & bathrooms
- Bedrooms: 3
- Bathrooms: 3
- Full bathrooms: 1
- 1/2 bathrooms: 2
Primary bedroom
- Features: Walk-In Closet(s), Flooring - Hardwood, Window(s) - Bay/Bow/Box, Lighting - Sconce
- Level: Second
Bedroom 2
- Features: Closet, Flooring - Hardwood, Window(s) - Bay/Bow/Box, Lighting - Sconce
- Level: Second
Bedroom 3
- Features: Closet, Flooring - Hardwood, Window(s) - Bay/Bow/Box, Lighting - Sconce
- Level: Second
Bathroom 1
- Features: Bathroom - Half, Flooring - Stone/Ceramic Tile, Lighting - Overhead, Pedestal Sink
- Level: First
Bathroom 2
- Features: Bathroom - Full, Bathroom - Tiled With Tub & Shower, Flooring - Stone/Ceramic Tile, Lighting - Overhead, Pedestal Sink
- Level: Second
Bathroom 3
- Level: Basement
Dining room
- Features: Closet/Cabinets - Custom Built, Flooring - Hardwood, Window(s) - Bay/Bow/Box, Lighting - Pendant
- Level: First
Kitchen
- Features: Flooring - Stone/Ceramic Tile, Window(s) - Bay/Bow/Box, Countertops - Stone/Granite/Solid, Countertops - Upgraded, Exterior Access, Lighting - Pendant
- Level: Main,First
Living room
- Features: Flooring - Hardwood, Window(s) - Picture, Lighting - Sconce
- Level: First
Heating
- Forced Air, Baseboard, Oil
Cooling
- Central Air
Appliances
- Included: Range, ENERGY STAR Qualified Refrigerator, ENERGY STAR Qualified Dryer, ENERGY STAR Qualified Washer, Range Hood
Features
- Flooring: Tile, Hardwood
- Windows: Insulated Windows
- Basement: Full,Interior Entry,Bulkhead,Sump Pump,Concrete
- Number of fireplaces: 2
- Fireplace features: Living Room, Master Bedroom
Interior area
- Total structure area: 1,820
- Total interior livable area: 1,820 sqft
- Finished area above ground: 1,820
Property
Parking
- Total spaces: 4
- Parking features: Attached, Paved Drive, Off Street
- Attached garage spaces: 2
- Uncovered spaces: 2
Features
- Patio & porch: Porch - Enclosed, Patio
- Exterior features: Porch - Enclosed, Patio, Storage
Lot
- Size: 0.70 Acres
- Features: Corner Lot
Details
- Parcel number: M:000006 B:0053 P:0K3940,815719
- Zoning: SR
Construction
Type & style
- Home type: SingleFamily
- Architectural style: Colonial
- Property subtype: Single Family Residence
Materials
- Foundation: Concrete Perimeter
- Roof: Shingle
Condition
- Year built: 1949
Utilities & green energy
- Sewer: Public Sewer
- Water: Public
- Utilities for property: for Electric Range
Community & neighborhood
Location
- Region: Wakefield
Other
Other facts
- Road surface type: Paved
Price history
| Date | Event | Price |
|---|---|---|
| 5/30/2025 | Sold | $869,448-8.5%$478/sqft |
Source: MLS PIN #73351436 Report a problem | ||
| 5/3/2025 | Contingent | $949,900$522/sqft |
Source: MLS PIN #73351436 Report a problem | ||
| 4/9/2025 | Price change | $949,900-5%$522/sqft |
Source: MLS PIN #73351436 Report a problem | ||
| 3/28/2025 | Listed for sale | $999,900$549/sqft |
Source: MLS PIN #73351436 Report a problem | ||
Public tax history
| Year | Property taxes | Tax assessment |
|---|---|---|
| 2025 | $9,901 +7.3% | $872,300 +6.3% |
| 2024 | $9,228 +1.7% | $820,300 +6% |
| 2023 | $9,078 +4.7% | $773,900 +10% |
Find assessor info on the county website
Neighborhood: West Side
Nearby schools
GreatSchools rating
- 7/10Walton Elementary SchoolGrades: K-4Distance: 0.2 mi
- 7/10Galvin Middle SchoolGrades: 5-8Distance: 1 mi
- 8/10Wakefield Memorial High SchoolGrades: 9-12Distance: 1.6 mi
Get a cash offer in 3 minutes
Find out how much your home could sell for in as little as 3 minutes with a no-obligation cash offer.
Estimated market value$869,100
Get a cash offer in 3 minutes
Find out how much your home could sell for in as little as 3 minutes with a no-obligation cash offer.
Estimated market value
$869,100
