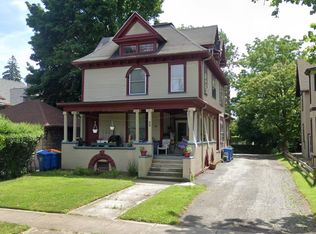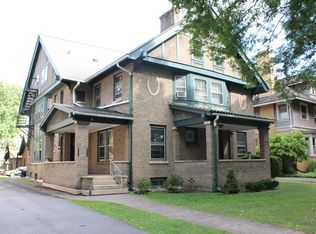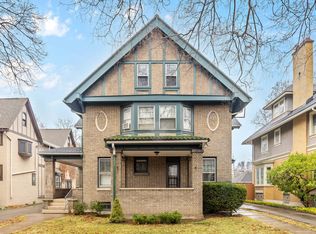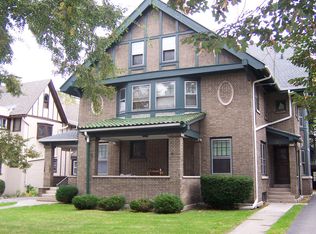Closed
$440,000
30 Strathallan Park, Rochester, NY 14607
6beds
5,198sqft
Quadruplex, Multi Family
Built in 1900
-- sqft lot
$470,200 Zestimate®
$85/sqft
$2,030 Estimated rent
Maximize your home sale
Get more eyes on your listing so you can sell faster and for more.
Home value
$470,200
$423,000 - $522,000
$2,030/mo
Zestimate® history
Loading...
Owner options
Explore your selling options
What's special
This amazing 4 family is in one of the most sought after locations. Walk to downtown, Park Avenue, The Strong National Museum of Play, Memorial Art Gallery, George Eastman House, Planetarium, Rochester Museum and Science Center, Public Market and more. There are 2-2 bedroom units and 2-1 bedroom units. Each unit is nicely appointed with lots of charm and leaded glass windows in many locations. Enjoy an afternoon beverage on the sun filled large open front porch. There is a spacious unfinished attic. There is plenty of off street parking for 4-6 cars. Rents are below market for this type of location and property. 2 days of showings: 9/29/23 from 11:30 am - 1:00 pm and & 10/1/23 @ 11:00 am - 12:30 pm. Delayed Negotiations: All Offers Due 10/2/23 @ Noon. Don't let this beautiful property pass you by.
Zillow last checked: 8 hours ago
Listing updated: December 21, 2023 at 10:58am
Listed by:
Alan J. Wood 585-279-8282,
RE/MAX Plus
Bought with:
Susan E. Glenz, 10301214679
Keller Williams Realty Greater Rochester
Source: NYSAMLSs,MLS#: R1499331 Originating MLS: Rochester
Originating MLS: Rochester
Facts & features
Interior
Bedrooms & bathrooms
- Bedrooms: 6
- Bathrooms: 4
- Full bathrooms: 4
Heating
- Gas, Zoned, Forced Air
Cooling
- Zoned
Appliances
- Included: Gas Water Heater
- Laundry: Common Area, Washer Hookup
Features
- Natural Woodwork, Programmable Thermostat
- Flooring: Ceramic Tile, Hardwood, Tile, Varies
- Windows: Leaded Glass, Thermal Windows
- Basement: Full
- Number of fireplaces: 1
Interior area
- Total structure area: 5,198
- Total interior livable area: 5,198 sqft
Property
Parking
- Parking features: Paved, Parking Available, Two or More Spaces
Features
- Stories: 3
- Patio & porch: Balcony
- Exterior features: Balcony
Lot
- Size: 8,498 sqft
- Dimensions: 50 x 170
- Features: Near Public Transit, Residential Lot
Details
- Parcel number: 26140012127000010430000000
- Special conditions: Standard
- Other equipment: Satellite Dish
Construction
Type & style
- Home type: MultiFamily
- Architectural style: Fourplex
- Property subtype: Quadruplex, Multi Family
Materials
- Stone, Wood Siding, Copper Plumbing
- Foundation: Block
- Roof: Asphalt
Condition
- Resale
- Year built: 1900
Utilities & green energy
- Electric: Circuit Breakers
- Sewer: Connected
- Water: Connected, Public
- Utilities for property: Cable Available, High Speed Internet Available, Sewer Connected, Water Connected
Community & neighborhood
Location
- Region: Rochester
- Subdivision: C Johnson
Other
Other facts
- Listing terms: Cash,Conventional,FHA,VA Loan
Price history
| Date | Event | Price |
|---|---|---|
| 12/21/2023 | Sold | $440,000+10%$85/sqft |
Source: | ||
| 10/3/2023 | Pending sale | $400,000$77/sqft |
Source: | ||
| 9/27/2023 | Listed for sale | $400,000$77/sqft |
Source: | ||
Public tax history
Tax history is unavailable.
Neighborhood: East Avenue
Nearby schools
GreatSchools rating
- 3/10School 58 World Of Inquiry SchoolGrades: PK-12Distance: 0.5 mi
- 3/10School Of The ArtsGrades: 7-12Distance: 0.2 mi
- 4/10School 23 Francis ParkerGrades: PK-6Distance: 0.7 mi
Schools provided by the listing agent
- District: Rochester
Source: NYSAMLSs. This data may not be complete. We recommend contacting the local school district to confirm school assignments for this home.



