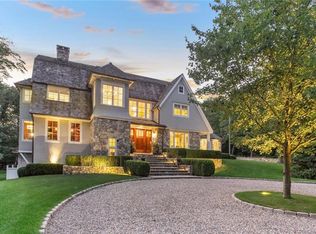The palette of a new construction home, mixed with the rustic character of an old home, all tied together with just the right textures, details & character...creating livable luxury. Upon entry from the wraparound porch, craftsmanship is instantly evident in the arched doorways, wide-planked antique oak floors, high ceilings, exposed beams, and crisp traditional millwork. The main level features an open plan with the living room, dining room, family area flowing from one to the next. The gourmet chefs eat-in kitchen w/oversized island & separate space for dining and French doors to the patio makes up the heart of the home. Upstairs, the primary bedroom suite over delivers with beautiful, beamed ceilings, a fitness room, a lux bath with soaking tub and walk in closet. Four additional bedrooms, two full bathrooms, a home office & a full laundry room w/sink completes the second level. Continuing up to the third level you'll find a flexible space for an additional office/lounge, & an ensuite bedroom. The finished lower level is the perfect media room/game room. Outdoors, a bluestone patio offers space for relaxing or entertaining. The grounds are meticulously landscaped & feature stone walls, mature trees & plantings. Nestled in the Old Hill neighborhood, this property enjoys nearby access to the nature trails of both Earthplace and Wadsworth Arboretum, while simultaneously being minutes to town, schools, transportation, commuting routes & all Westport amenities. Room for pool.
This property is off market, which means it's not currently listed for sale or rent on Zillow. This may be different from what's available on other websites or public sources.
