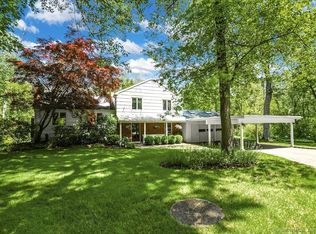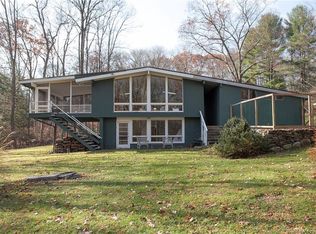Stylish mid-century contemporary with an open floor plan & lots of natural light. This home lends itself to entertaining with a beautiful built-in bar off of the dining room with wet-bar, ice maker & refrigerator. The gorgeous grounds are landscaped with
This property is off market, which means it's not currently listed for sale or rent on Zillow. This may be different from what's available on other websites or public sources.

