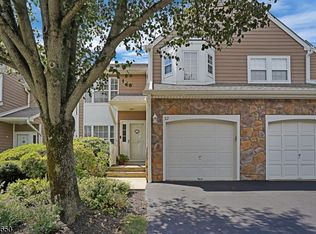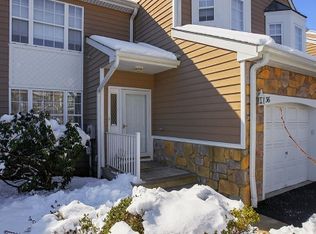Beautiful end unit townhouse, 2BD/3BA, 1CG in the sought after Knoll at Millington development. Three floors of sunlit rooms that have been newly painted with neutral colors and new carpeting throughout. Gracious open foyer with wood floors leading into the EIK. Full bath on the 1st floor with washer/dryer. Open living room has 2 story soaring ceilings and gas fireplace. Sliding glass doors lead to the deck overlooking the wooded backyard. The DR is flooded with light by 6 windows. The 2nd floor has a large landing overlooking the living room. The master suite has a sitting room with WIC and full BA with soaking tub and stall shower. The finished walkout basement has sliding doors leading to yard. A perfect, move-in ready townhouse close to shopping, restaurants and routes 78, 287, and 22.
This property is off market, which means it's not currently listed for sale or rent on Zillow. This may be different from what's available on other websites or public sources.

