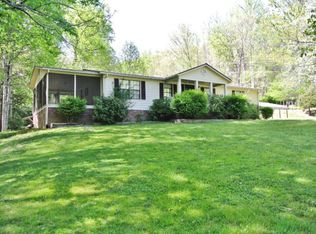Wonderful home with high elevation, total privacy, and views, sitting on 2.37 unrestricted acres. What more could you ask for? How about a mountain stream to lull you to sleep. All this is waiting for you in the mountains of Western North Carolina. 2 bedrooms, 2 baths, with both a living room and family rooms, and a big screened in porch that is great for entertaining. The house has an open floor plan with vaulted ceilings and is light and bright with plenty of windows and a skylight in the living room. Home boasts a stone wood burning fireplace and central heat and air and has had some newer appliances including refrigerator, dishwasher and washer and dryer. It comes with a one car garage with a workshop and a storage shed. This would make a great vacation rental. There is a walking trail to the top of the property where there is a gazebo to enjoy even bigger mountain views. The acreage allows for garden space or have some chickens. It is full of native rhododendrons and mountain laurel. It has a fire pit to enjoy with friends and family. with plenty of parking for everyone. Come to your home away from home.
This property is off market, which means it's not currently listed for sale or rent on Zillow. This may be different from what's available on other websites or public sources.

