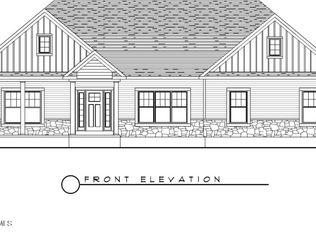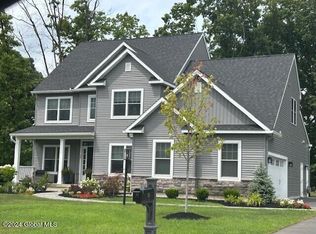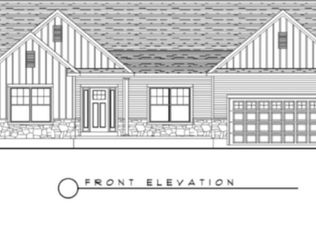Closed
$778,000
30 Sterling Ridge Road, Loudonville, NY 12211
5beds
3,003sqft
Single Family Residence, Residential
Built in 2024
0.41 Acres Lot
$829,600 Zestimate®
$259/sqft
$4,059 Estimated rent
Home value
$829,600
$788,000 - $871,000
$4,059/mo
Zestimate® history
Loading...
Owner options
Explore your selling options
What's special
'Loudon Hills East Community' offered by Keystone Homes. Sought after, Prime Loudonville location with .5 acre homesites. Just 4 homesites remain! All the bells and whistles! Amenities include Hardwood floors, ceramic tile baths, 9' first floor ceilings, Anderson windows, Schrock cabinetry, Granite/quartz kitchen countertops, Tiled master bath shower, Culture stone accents, Wood grain garage door, paver front walkway, sprinklers and much more. Many floor plans to choose from. Public water and sewer. North Colonie Schools. HOA for storm water. Photos are examples of finishes.
Zillow last checked: 8 hours ago
Listing updated: September 03, 2024 at 09:39am
Listed by:
John W Mesko 518-466-9700,
Coldwell Banker Prime Properties
Bought with:
Raza Jafri, 10401359266
NAI Platform LLC
Source: Global MLS,MLS#: 202424518
Facts & features
Interior
Bedrooms & bathrooms
- Bedrooms: 5
- Bathrooms: 3
- Full bathrooms: 2
- 1/2 bathrooms: 1
Primary bedroom
- Level: Second
Bedroom
- Level: Second
Bedroom
- Level: Second
Bedroom
- Level: Second
Primary bathroom
- Level: Second
Half bathroom
- Level: First
Full bathroom
- Level: Second
Dining room
- Level: First
Family room
- Level: First
Foyer
- Level: First
Kitchen
- Level: First
Laundry
- Level: Second
Mud room
- Level: First
Office
- Level: First
Other
- Level: First
Heating
- Forced Air, Natural Gas
Cooling
- Central Air
Appliances
- Included: Dishwasher, Microwave, Oven, Range, Refrigerator
- Laundry: Laundry Room, Upper Level
Features
- High Speed Internet, Solid Surface Counters, Eat-in Kitchen
- Flooring: Ceramic Tile
- Doors: Sliding Doors
- Basement: Full
- Number of fireplaces: 1
- Fireplace features: Family Room, Gas
Interior area
- Total structure area: 3,003
- Total interior livable area: 3,003 sqft
- Finished area above ground: 3,003
- Finished area below ground: 0
Property
Parking
- Total spaces: 4
- Parking features: Off Street, Attached
- Garage spaces: 2
Features
- Patio & porch: Porch
- Exterior features: Lighting
Lot
- Size: 0.41 Acres
- Features: Level, Sprinklers In Front, Sprinklers In Rear, Landscaped
Details
- Parcel number: 012689 44.1125
- Special conditions: Standard
Construction
Type & style
- Home type: SingleFamily
- Architectural style: Colonial
- Property subtype: Single Family Residence, Residential
Materials
- Stone, Vinyl Siding
- Roof: Asphalt
Condition
- New construction: Yes
- Year built: 2024
Details
- Builder model: SOPHIA
Utilities & green energy
- Sewer: Public Sewer
- Water: Public
- Utilities for property: Cable Available
Community & neighborhood
Location
- Region: Loudonville
HOA & financial
HOA
- Has HOA: Yes
- HOA fee: $55 monthly
- Amenities included: None
- Services included: Other
Price history
| Date | Event | Price |
|---|---|---|
| 7/27/2025 | Listing removed | $799,900$266/sqft |
Source: | ||
| 7/22/2025 | Price change | $799,900-3.6%$266/sqft |
Source: | ||
| 7/7/2025 | Price change | $830,000-5.1%$276/sqft |
Source: | ||
| 6/26/2025 | Listed for sale | $875,000+12.5%$291/sqft |
Source: | ||
| 5/23/2025 | Listing removed | $4,900$2/sqft |
Source: Zillow Rentals Report a problem | ||
Public tax history
Tax history is unavailable.
Neighborhood: 12211
Nearby schools
GreatSchools rating
- 6/10Blue Creek SchoolGrades: K-5Distance: 2.1 mi
- 7/10Shaker Junior High SchoolGrades: 6-8Distance: 1.9 mi
- 8/10Shaker High SchoolGrades: 9-12Distance: 1.6 mi
Schools provided by the listing agent
- High: Shaker HS
Source: Global MLS. This data may not be complete. We recommend contacting the local school district to confirm school assignments for this home.


