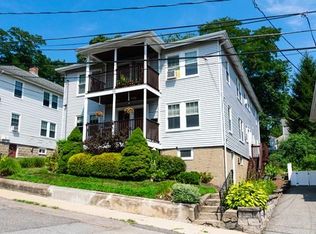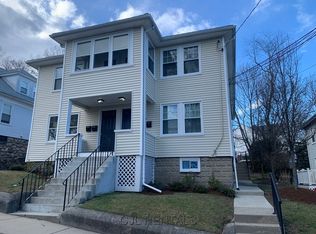Live in the desirable neighborhood of the Waltham Highlands!! This top floor, spacious, modern and serene condo features everything one could want. This South East facing, tree lined home is saturated with natural sunlight through the beautiful windows which align every wall. This home features hardwood flooring through out, a large chef's kitchen with 360 degrees of cherry wood cabinets, granite counter tops, and is complimented with stainless steel appliances. The large master bedroom has an alluring and colorful view of the landscaped perennial gardens. With a balcony in the front, washer and dryer in unit and extra deeded storage space in the basement, this home possesses everything one desires.
This property is off market, which means it's not currently listed for sale or rent on Zillow. This may be different from what's available on other websites or public sources.

