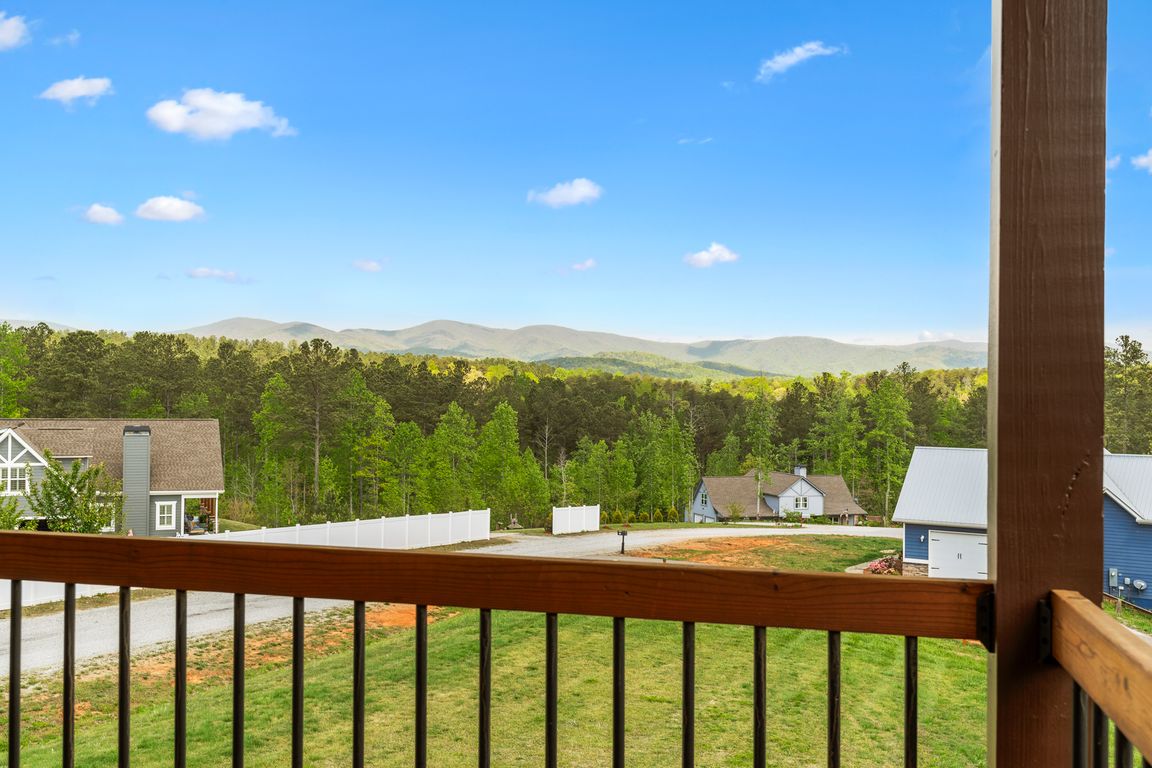
Active
$670,000
4beds
2,800sqft
30 Station Gap, Dahlonega, GA 30533
4beds
2,800sqft
Single family residence
Built in 2019
3.08 Acres
2 Attached garage spaces
$239 price/sqft
What's special
Majestic north georgia mountainsModern fixturesPanoramic mountain viewsPrivate balconyLarge islandOpen-concept floor planWalls of windows
Pristine and Turn-Key!! Panoramic Mountain Views Custom-Built Retreat with Luxury Features & Prime Location! Welcome to your dream mountain escapeCowhere breathtaking 180 year-round mountain views meet high-end comfort and thoughtful design. Located just minutes from Off-Road Parks, Wineries, Hiking Trails, Waterfalls, and Historic Downtown Dahlonega, this home is ...
- 157 days |
- 661 |
- 17 |
Source: GAMLS,MLS#: 10507730
Travel times
Kitchen
Living Room
Primary Bedroom
Zillow last checked: 7 hours ago
Listing updated: August 21, 2025 at 09:33am
Listed by:
Tammy M Richmond 678-943-0513,
Epique Realty,
All Points Team 404-620-4663,
Epique Realty
Source: GAMLS,MLS#: 10507730
Facts & features
Interior
Bedrooms & bathrooms
- Bedrooms: 4
- Bathrooms: 4
- Full bathrooms: 3
- 1/2 bathrooms: 1
- Main level bathrooms: 1
- Main level bedrooms: 2
Rooms
- Room types: Laundry, Loft, Office
Kitchen
- Features: Breakfast Area, Breakfast Bar, Kitchen Island, Pantry, Walk-in Pantry
Heating
- Central, Electric
Cooling
- Ceiling Fan(s), Central Air
Appliances
- Included: Dishwasher, Disposal, Double Oven, Electric Water Heater, Microwave, Refrigerator, Tankless Water Heater
- Laundry: Mud Room, Upper Level
Features
- High Ceilings, Split Bedroom Plan, Walk-In Closet(s)
- Flooring: Carpet, Vinyl
- Windows: Double Pane Windows, Window Treatments
- Basement: None
- Has fireplace: No
- Common walls with other units/homes: No Common Walls
Interior area
- Total structure area: 2,800
- Total interior livable area: 2,800 sqft
- Finished area above ground: 2,800
- Finished area below ground: 0
Video & virtual tour
Property
Parking
- Total spaces: 2
- Parking features: Attached, Garage, Garage Door Opener, RV/Boat Parking
- Has attached garage: Yes
Accessibility
- Accessibility features: Accessible Entrance
Features
- Levels: Two
- Stories: 2
- Patio & porch: Deck, Patio
- Exterior features: Balcony
- Has view: Yes
- View description: Mountain(s)
- Body of water: None
Lot
- Size: 3.08 Acres
- Features: Corner Lot, Sloped
- Residential vegetation: Wooded
Details
- Additional structures: Garage(s), Outbuilding, Shed(s)
- Parcel number: 009 104
Construction
Type & style
- Home type: SingleFamily
- Architectural style: Contemporary,Traditional
- Property subtype: Single Family Residence
Materials
- Concrete
- Foundation: Slab
- Roof: Composition
Condition
- Resale
- New construction: No
- Year built: 2019
Utilities & green energy
- Sewer: Septic Tank
- Water: Well
- Utilities for property: Cable Available, Electricity Available, Phone Available, Underground Utilities
Community & HOA
Community
- Features: None
- Security: Carbon Monoxide Detector(s), Smoke Detector(s)
- Subdivision: Winding Stair Overlook
HOA
- Has HOA: No
- Services included: None
Location
- Region: Dahlonega
Financial & listing details
- Price per square foot: $239/sqft
- Tax assessed value: $513,005
- Annual tax amount: $5,122
- Date on market: 5/1/2025
- Listing agreement: Exclusive Right To Sell
- Listing terms: 1031 Exchange,Cash,Conventional,FHA,USDA Loan,VA Loan
- Electric utility on property: Yes