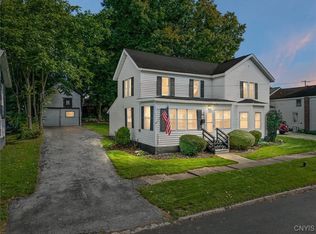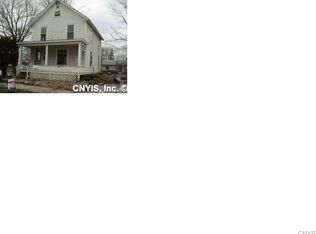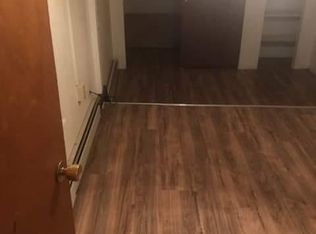Closed
$145,000
30 State St, Phoenix, NY 13135
3beds
1,659sqft
Single Family Residence
Built in 1830
8,167.5 Square Feet Lot
$176,400 Zestimate®
$87/sqft
$2,105 Estimated rent
Home value
$176,400
$166,000 - $189,000
$2,105/mo
Zestimate® history
Loading...
Owner options
Explore your selling options
What's special
Wonderful location across from the Oswego River, this spacious colonial has much to offer! On the first floor, there is a large living room, dining room, eat-in kitchen, half bath and enclosed porch with first floor laundry. Upstairs you’ll find the large primary bedroom with double closets and cathedral ceiling plus two additional ample sized bedrooms. There are hardwood floors throughout the home. Many updates including new hot water heater, dishwasher, washer & dryer, front steps, doors, blacktop driveway and metal portion of roof, make this home a great value! Why pay rent? Just a short stroll to restaurants, shops and Henley Park & Lock #1 where you can watch the boats pass through the Canal. Convenient location to Baldwinsville and Syracuse. Come see this great home today! The seller has requested that all offers be received by Sunday, May 14 at 8:00 pm. Offers will be presented and reviewed on Monday.
Zillow last checked: 8 hours ago
Listing updated: July 10, 2023 at 01:14pm
Listed by:
Tammy L Frendak 315-685-0111,
Howard Hanna Real Estate,
Cheryl Drake 315-685-0111,
Howard Hanna Real Estate
Bought with:
Julie A Rizzo, 10401303422
Candy Costa Real Estate LLC
Source: NYSAMLSs,MLS#: S1470139 Originating MLS: Syracuse
Originating MLS: Syracuse
Facts & features
Interior
Bedrooms & bathrooms
- Bedrooms: 3
- Bathrooms: 2
- Full bathrooms: 1
- 1/2 bathrooms: 1
- Main level bathrooms: 1
Heating
- Electric, Baseboard
Appliances
- Included: Dryer, Dishwasher, Electric Oven, Electric Range, Electric Water Heater, Microwave, Refrigerator, Washer
- Laundry: Main Level
Features
- Ceiling Fan(s), Separate/Formal Dining Room, Eat-in Kitchen, Separate/Formal Living Room, Country Kitchen
- Flooring: Hardwood, Resilient, Varies
- Basement: Full
- Has fireplace: No
Interior area
- Total structure area: 1,659
- Total interior livable area: 1,659 sqft
Property
Parking
- Total spaces: 1.5
- Parking features: Attached, Garage
- Attached garage spaces: 1.5
Features
- Exterior features: Blacktop Driveway
Lot
- Size: 8,167 sqft
- Dimensions: 123 x 66
- Features: Corner Lot, Near Public Transit, Residential Lot
Details
- Parcel number: 35540131400500020300000000
- Special conditions: Standard
Construction
Type & style
- Home type: SingleFamily
- Architectural style: Colonial,Two Story
- Property subtype: Single Family Residence
Materials
- Aluminum Siding, Steel Siding, Vinyl Siding, Wood Siding, Copper Plumbing
- Foundation: Stone
- Roof: Asphalt,Metal
Condition
- Resale
- Year built: 1830
Utilities & green energy
- Electric: Circuit Breakers
- Sewer: Connected
- Water: Connected, Public
- Utilities for property: Cable Available, High Speed Internet Available, Sewer Connected, Water Connected
Community & neighborhood
Location
- Region: Phoenix
- Subdivision: Village/Phoenix
Other
Other facts
- Listing terms: Cash,Conventional
Price history
| Date | Event | Price |
|---|---|---|
| 7/10/2023 | Sold | $145,000+20.8%$87/sqft |
Source: | ||
| 5/23/2023 | Pending sale | $120,000$72/sqft |
Source: | ||
| 5/15/2023 | Contingent | $120,000$72/sqft |
Source: | ||
| 5/10/2023 | Listed for sale | $120,000+41.5%$72/sqft |
Source: | ||
| 3/10/2017 | Sold | $84,800-5.7%$51/sqft |
Source: | ||
Public tax history
| Year | Property taxes | Tax assessment |
|---|---|---|
| 2024 | -- | $77,000 +45.3% |
| 2023 | -- | $53,000 |
| 2022 | -- | $53,000 |
Find assessor info on the county website
Neighborhood: 13135
Nearby schools
GreatSchools rating
- 4/10Michael A Maroun Elementary SchoolGrades: PK-4Distance: 0.6 mi
- 4/10Emerson J Dillon Middle SchoolGrades: 5-8Distance: 0.8 mi
- 5/10John C Birdlebough High SchoolGrades: 9-12Distance: 0.7 mi
Schools provided by the listing agent
- District: Phoenix
Source: NYSAMLSs. This data may not be complete. We recommend contacting the local school district to confirm school assignments for this home.


