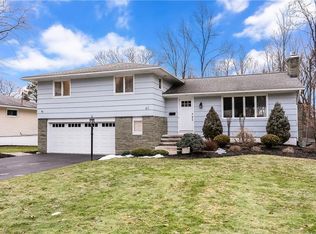Immaculately presented 2-3 bdrm/2 full bath ranch style home is absolutely move in ready: updated throughout & offering flexible living spaces! Newer kitchen w/pecan cabinetry, new appliances, bkfst bar overlooking deep, level backyard! Open floor plan in kitchen/dining/living areas! 2 bdrms/1 full bath @ grade level, full walk out LL set up as bdrm/living area w/new flooring, updated full bath, wall of windows, FP w/insert, sizable workshop, laundry & storage! Plumbed for kitchenette-perfect for in-law/teen suite/recreation room or separate in-home office work space! Breezeway/mud room area (unheated) set up for use as den, but could be converted to 1st fl laundry or easily heated/cooled for year round use. Enclosed, raised bed organic garden! Deck off breezeway! Hardwood flooring under carpeting on 1st floor, expansive 1st floor classic (retro!) bath! Newer: expanded dbl wide driveway, flooring, painting, lighting, outlets, hot water tank, garage door & opener, concrete walkway! EXCEPTIONAL location-quiet street retains value of peaceful living while being conveniently close to shopping, schools, parks! IDEAL for commutes-be anywhere in minutes! Perfect area to walk/bike/run!
This property is off market, which means it's not currently listed for sale or rent on Zillow. This may be different from what's available on other websites or public sources.
