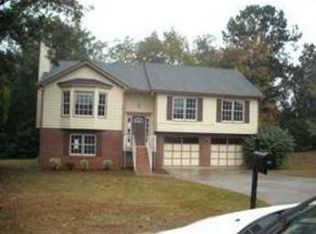Closed
$348,900
30 Springfield Dr, Covington, GA 30016
4beds
2,807sqft
Single Family Residence, Residential
Built in 1989
0.66 Acres Lot
$344,500 Zestimate®
$124/sqft
$2,289 Estimated rent
Home value
$344,500
$327,000 - $362,000
$2,289/mo
Zestimate® history
Loading...
Owner options
Explore your selling options
What's special
You don't want to miss this upgraded, move-in ready ranch home! With plenty of room for your large family, this 4 bedroom, 3 full bath home will blow you away with its amenities. Walking into the front door, you will find beautiful hardwood floors throughout the open floor plan. The first living room with fireplace is a wonderful place to relax and spend time with family. The first owner's suite can be found down the hallway, with a large closet, double vanities, and separate tub and shower. Two more secondary bedrooms and a full bathroom can be easily accessed as well. Leading into the kitchen, you will find it completely upgraded with custom cabinets, stainless steel appliances, convection oven, and granite countertops. All the little details have been thought about, and you will love the deep drawers, carousel corner cabinets, and spice cabinets. The galley style kitchen also has an island with bar seating available. The large dining area is right off the second family room, so you will have plenty of space to host your family and guests. An oversized second owner's suite has been added to the home, complete with office space, sitting areas, and a completely customized walk-in closet system with shelves and drawers. The gorgeous tiled bathroom is a show stopper with double vanities, oversized shower, and separate garden tub. The entire back wing addition is wheelchair accessible, and many added handicapped amenities throughout that make this home so unique. Don't forget to find the organized garage area, with heated and cooled utility room that would make a perfect second office. Around the side of the house, you will find an extra workshop area where you can store outdoor and lawn equipment.
Zillow last checked: 8 hours ago
Listing updated: February 28, 2024 at 02:10am
Listing Provided by:
JERRY JENKINS,
First United Realty of Atlanta, LLC.
Bought with:
Kayla Clack, 378937
Morris Realty Co., LLC
Source: FMLS GA,MLS#: 7327064
Facts & features
Interior
Bedrooms & bathrooms
- Bedrooms: 4
- Bathrooms: 3
- Full bathrooms: 3
- Main level bathrooms: 3
- Main level bedrooms: 4
Primary bedroom
- Features: Master on Main, Oversized Master, Sitting Room
- Level: Master on Main, Oversized Master, Sitting Room
Bedroom
- Features: Master on Main, Oversized Master, Sitting Room
Primary bathroom
- Features: Double Vanity, Separate Tub/Shower
Dining room
- Features: Great Room, Separate Dining Room
Kitchen
- Features: Breakfast Bar, Cabinets Stain, Eat-in Kitchen, Pantry, Solid Surface Counters, Stone Counters, View to Family Room
Heating
- Central, Forced Air, Natural Gas
Cooling
- Central Air
Appliances
- Included: Dishwasher, Double Oven, Gas Cooktop
- Laundry: In Garage
Features
- Bookcases, Crown Molding, Double Vanity, Entrance Foyer, High Ceilings 9 ft Upper
- Flooring: Carpet, Hardwood
- Windows: Double Pane Windows
- Basement: None
- Attic: Pull Down Stairs
- Number of fireplaces: 1
- Fireplace features: Brick
- Common walls with other units/homes: No Common Walls
Interior area
- Total structure area: 2,807
- Total interior livable area: 2,807 sqft
Property
Parking
- Total spaces: 2
- Parking features: Attached, Garage
- Attached garage spaces: 2
Accessibility
- Accessibility features: Accessible Bedroom
Features
- Levels: One
- Stories: 1
- Patio & porch: Patio
- Exterior features: Garden, Lighting
- Pool features: None
- Spa features: None
- Fencing: None
- Has view: Yes
- View description: Other
- Waterfront features: None
- Body of water: None
Lot
- Size: 0.66 Acres
- Dimensions: 189x 195
- Features: Back Yard, Corner Lot
Details
- Additional structures: None
- Parcel number: 0013000000226000
- Other equipment: None
- Horse amenities: None
Construction
Type & style
- Home type: SingleFamily
- Architectural style: Ranch,Traditional
- Property subtype: Single Family Residence, Residential
Materials
- Lap Siding, Stone
- Foundation: Concrete Perimeter, Slab
- Roof: Composition
Condition
- Resale
- New construction: No
- Year built: 1989
Utilities & green energy
- Electric: 220 Volts
- Sewer: Septic Tank
- Water: Public
- Utilities for property: None
Green energy
- Energy efficient items: None
- Energy generation: None
Community & neighborhood
Security
- Security features: Fire Alarm
Community
- Community features: Other
Location
- Region: Covington
- Subdivision: Springfield
Other
Other facts
- Road surface type: Asphalt
Price history
| Date | Event | Price |
|---|---|---|
| 2/15/2024 | Sold | $348,900-0.3%$124/sqft |
Source: | ||
| 2/5/2024 | Pending sale | $349,900$125/sqft |
Source: | ||
| 1/20/2024 | Listed for sale | $349,900+5.2%$125/sqft |
Source: | ||
| 12/9/2022 | Sold | $332,500+0.8%$118/sqft |
Source: Public Record Report a problem | ||
| 11/4/2022 | Pending sale | $330,000$118/sqft |
Source: | ||
Public tax history
| Year | Property taxes | Tax assessment |
|---|---|---|
| 2024 | $3,176 -1.2% | $130,960 +0.6% |
| 2023 | $3,214 +29.7% | $130,240 +46.8% |
| 2022 | $2,479 +37.8% | $88,720 +41.3% |
Find assessor info on the county website
Neighborhood: 30016
Nearby schools
GreatSchools rating
- 3/10West Newton Elementary SchoolGrades: PK-5Distance: 0.8 mi
- 6/10Veterans Memorial Middle SchoolGrades: 6-8Distance: 0.7 mi
- 3/10Newton High SchoolGrades: 9-12Distance: 3 mi
Schools provided by the listing agent
- Elementary: West Newton
- Middle: Veterans Memorial - Newton
- High: Newton
Source: FMLS GA. This data may not be complete. We recommend contacting the local school district to confirm school assignments for this home.
Get a cash offer in 3 minutes
Find out how much your home could sell for in as little as 3 minutes with a no-obligation cash offer.
Estimated market value
$344,500
Get a cash offer in 3 minutes
Find out how much your home could sell for in as little as 3 minutes with a no-obligation cash offer.
Estimated market value
$344,500
