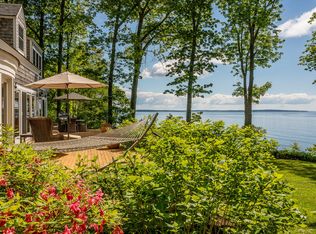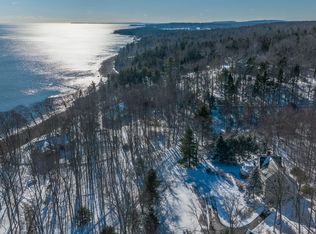Closed
$1,550,000
30 Springbrook Hill Road, Camden, ME 04843
3beds
2,421sqft
Single Family Residence
Built in 1976
1.5 Acres Lot
$1,976,300 Zestimate®
$640/sqft
$3,602 Estimated rent
Home value
$1,976,300
$1.78M - $2.23M
$3,602/mo
Zestimate® history
Loading...
Owner options
Explore your selling options
What's special
Nestled within the picturesque confines of Camden, Maine, ''The Anchorage'' stands as a quintessential waterfront home, poised along the shores of Penobscot Bay. This 1976 Cape, offers 3 bedrooms & 2.5 baths, along with 150 ft of coveted shoreline, where every day is greeted with breathtaking views. As you step inside the home, you'll appreciate the thoughtfully designed interior that seamlessly merges classic Cape architecture w/modern comforts. The 1st floor primary bedroom suite captures panoramic views of Penobscot Bay. Wake up to the sight of sailboats gliding across the horizon and fall asleep to the soothing sounds of the water lapping on the rocks. The kitchen offers granite countertops, cherry cabinets, appliances - which even include a wine cooler! As you step into the formal dining room, you're greeted by an atmosphere of refined charm. Beautiful hardwood oak floors, tastefully appointed lighting fixtures and ample space to accommodates a large table where family & friends can gather. Adjacent to the dining room, the living room boasts a large bay window that frames the stunning views of the ever-changing Penobscot Bay scenery. Another central focal point of the living room is the magnificent fireplace. It's a place to gather during crisp evenings, -sharing stories and creating cherished memories with loved ones. On the 2nd floor, you'll find two large size bedrooms which both offer beautiful wood floors, spacious closets, built-ins, along with fabulous waterviews! Both bedrooms share the 2nd floor full bathroom, complete with a rejuvenating soaking jetted tub. Outside there is a waterfront back deck, along with well-manicured perennial gardens. The lush grass leads down to a classic Maine shoreline where you can sunbath, read a book or launch your kayak for a fun-filled day of exploration! In the evening, you can entertain by offering a quinessential Maine lobster bake on the shore! Shed & automatic generator will also convey with the sale!
Zillow last checked: 8 hours ago
Listing updated: January 14, 2025 at 07:07pm
Listed by:
Better Homes & Gardens Real Estate/The Masiello Group
Bought with:
Better Homes & Gardens Real Estate/The Masiello Group
Source: Maine Listings,MLS#: 1570913
Facts & features
Interior
Bedrooms & bathrooms
- Bedrooms: 3
- Bathrooms: 3
- Full bathrooms: 2
- 1/2 bathrooms: 1
Primary bedroom
- Features: Full Bath, Suite, Walk-In Closet(s)
- Level: First
Bedroom 1
- Features: Walk-In Closet(s)
- Level: Second
Bedroom 2
- Features: Built-in Features, Closet
- Level: Second
Bonus room
- Level: Second
Dining room
- Features: Dining Area, Informal
- Level: First
Kitchen
- Level: First
Living room
- Features: Formal, Wood Burning Fireplace
- Level: First
Mud room
- Features: Closet
- Level: First
Heating
- Forced Air, Other
Cooling
- None
Appliances
- Included: Dryer, Microwave, Electric Range, Refrigerator, Washer
Features
- 1st Floor Primary Bedroom w/Bath, Attic, Bathtub, Walk-In Closet(s)
- Flooring: Tile, Wood
- Basement: Interior Entry,Daylight,Full,Unfinished
- Number of fireplaces: 1
Interior area
- Total structure area: 2,421
- Total interior livable area: 2,421 sqft
- Finished area above ground: 2,421
- Finished area below ground: 0
Property
Parking
- Total spaces: 2
- Parking features: Paved, 1 - 4 Spaces, Garage Door Opener
- Attached garage spaces: 2
Features
- Patio & porch: Deck
- Has view: Yes
- View description: Scenic
- Body of water: Penobscot Bay
- Frontage length: Waterfrontage: 150,Waterfrontage Owned: 150
Lot
- Size: 1.50 Acres
- Features: Near Shopping, Near Town, Neighborhood, Level, Open Lot, Rolling Slope, Landscaped
Details
- Additional structures: Shed(s)
- Parcel number: CAMDM131B003L000U000
- Zoning: Shoreland, CR
- Other equipment: Generator
Construction
Type & style
- Home type: SingleFamily
- Architectural style: Cape Cod
- Property subtype: Single Family Residence
Materials
- Wood Frame, Shingle Siding
- Foundation: Pillar/Post/Pier
- Roof: Shingle
Condition
- Year built: 1976
Utilities & green energy
- Electric: Circuit Breakers
- Sewer: Private Sewer, Septic Design Available
- Water: Private, Well
Community & neighborhood
Location
- Region: Camden
- Subdivision: Spring Brook Hill Estates
HOA & financial
HOA
- Has HOA: Yes
- HOA fee: $300 annually
Other
Other facts
- Road surface type: Paved
Price history
| Date | Event | Price |
|---|---|---|
| 11/1/2023 | Sold | $1,550,000-3.1%$640/sqft |
Source: | ||
| 9/14/2023 | Contingent | $1,600,000$661/sqft |
Source: | ||
| 9/4/2023 | Listed for sale | $1,600,000$661/sqft |
Source: | ||
Public tax history
| Year | Property taxes | Tax assessment |
|---|---|---|
| 2024 | $17,613 +27.8% | $1,677,400 +68% |
| 2023 | $13,778 +4.5% | $998,400 |
| 2022 | $13,179 +3.7% | $998,400 +18.1% |
Find assessor info on the county website
Neighborhood: 04843
Nearby schools
GreatSchools rating
- 9/10Camden-Rockport Middle SchoolGrades: 5-8Distance: 2.3 mi
- 9/10Camden Hills Regional High SchoolGrades: 9-12Distance: 4.5 mi
- 9/10Camden-Rockport Elementary SchoolGrades: PK-4Distance: 4.3 mi

Get pre-qualified for a loan
At Zillow Home Loans, we can pre-qualify you in as little as 5 minutes with no impact to your credit score.An equal housing lender. NMLS #10287.

