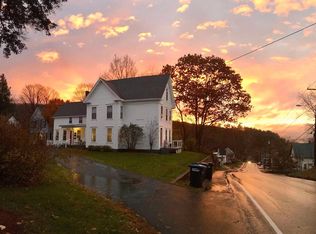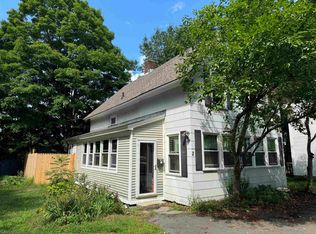Closed
Listed by:
Leila Tarantelli,
KW Coastal and Lakes & Mountains Realty/Hanover 603-610-8500
Bought with: Coldwell Banker LIFESTYLES
$475,000
30 Spring Street, Lebanon, NH 03766
7beds
2,659sqft
Multi Family
Built in 1880
-- sqft lot
$496,500 Zestimate®
$179/sqft
$2,034 Estimated rent
Home value
$496,500
$427,000 - $576,000
$2,034/mo
Zestimate® history
Loading...
Owner options
Explore your selling options
What's special
It's a money maker! Looking for a place to call home yet need some help with a mortgage? Looking to generate investment income to supplement your own? This 2 unit multifamily in the heart of Lebanon, NH provides this and more given it's location. Each unit has 2 bedrooms with options for an additional bedroom on the 2nd floor and 2 additional bedrooms on the third floor. Divi them up in anyway you see fit between the units. Private entrances for both units exist. Private Laundry dedicated for each unit. The rooms are generous in size so not cramped living spaces will trouble you. Each unit also has access to covered parking which could fit 2 cars each if small and creative. Approximately 10 Minutes to Hanover, 7 to Dartmouth Hitchcock Medical Center and a stones throw to Lebanon City Center for arts, food & Drink, farmers markets, coffee and deli, the location is perfect for someone who values convenience. 2nd floor unit will be vacated by end of August therefore if you want to create your own lease, tenant paid utilities, etc, the possibilities are wide open.
Zillow last checked: 8 hours ago
Listing updated: September 24, 2024 at 01:59pm
Listed by:
Leila Tarantelli,
KW Coastal and Lakes & Mountains Realty/Hanover 603-610-8500
Bought with:
David Cleveland
Coldwell Banker LIFESTYLES
Source: PrimeMLS,MLS#: 5001901
Facts & features
Interior
Bedrooms & bathrooms
- Bedrooms: 7
- Bathrooms: 2
- Full bathrooms: 2
Heating
- Oil, Baseboard, Electric, Mini Split
Cooling
- Mini Split
Appliances
- Included: Domestic Water Heater
Features
- Flooring: Carpet, Combination, Wood
- Basement: Bulkhead,Partial,Interior Stairs,Storage Space,Interior Entry
Interior area
- Total structure area: 3,259
- Total interior livable area: 2,659 sqft
- Finished area above ground: 2,659
- Finished area below ground: 0
Property
Parking
- Total spaces: 3
- Parking features: Shared Driveway, Paved, On Site
- Garage spaces: 3
Features
- Levels: 3
- Patio & porch: Covered Porch, Enclosed Porch
- Exterior features: Deck, Natural Shade
- Frontage length: Road frontage: 103
Lot
- Size: 0.35 Acres
- Features: Curbing, Level, Major Road Frontage, Open Lot, Sidewalks, Subdivided
Details
- Parcel number: LBANM107B44L
- Zoning description: Residential
Construction
Type & style
- Home type: MultiFamily
- Architectural style: New Englander
- Property subtype: Multi Family
Materials
- Wood Siding
- Foundation: Stone
- Roof: Asphalt Shingle
Condition
- New construction: No
- Year built: 1880
Utilities & green energy
- Electric: Circuit Breakers
- Water: Public Water On-Site
- Utilities for property: Cable at Site, Sewer Connected
Community & neighborhood
Location
- Region: Lebanon
Other
Other facts
- Road surface type: Paved
Price history
| Date | Event | Price |
|---|---|---|
| 9/24/2024 | Sold | $475,000-4.8%$179/sqft |
Source: | ||
| 7/31/2024 | Contingent | $499,000$188/sqft |
Source: | ||
| 7/12/2024 | Price change | $499,000-0.1%$188/sqft |
Source: | ||
| 6/22/2024 | Listed for sale | $499,500+15.2%$188/sqft |
Source: | ||
| 6/17/2022 | Sold | $433,489+3.5%$163/sqft |
Source: | ||
Public tax history
| Year | Property taxes | Tax assessment |
|---|---|---|
| 2024 | $9,174 +8.2% | $349,100 |
| 2023 | $8,476 +5.4% | $349,100 |
| 2022 | $8,043 +24.3% | $349,100 +63.9% |
Find assessor info on the county website
Neighborhood: 03766
Nearby schools
GreatSchools rating
- 5/10Lebanon Middle SchoolGrades: 5-8Distance: 1 mi
- 7/10Lebanon High SchoolGrades: 9-12Distance: 1.1 mi
- NASchool Street SchoolGrades: K-2Distance: 0.3 mi
Get pre-qualified for a loan
At Zillow Home Loans, we can pre-qualify you in as little as 5 minutes with no impact to your credit score.An equal housing lender. NMLS #10287.

