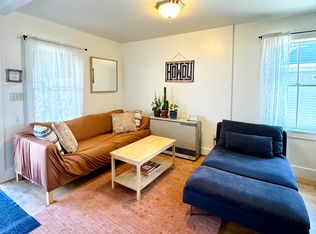Closed
Listed by:
Derek Eisenberg,
Continental Real Estate Group, Inc. 877-996-5728
Bought with: Element Real Estate
$565,000
30 Spring Street, Burlington, VT 05401
3beds
1,461sqft
Single Family Residence
Built in 1899
6,970 Square Feet Lot
$558,200 Zestimate®
$387/sqft
$3,828 Estimated rent
Home value
$558,200
$508,000 - $614,000
$3,828/mo
Zestimate® history
Loading...
Owner options
Explore your selling options
What's special
Welcome to this charming 3 bedroom Victorian fully renovated home, a short distance to downtown and the lake! Close to Inter Arts elementary school and Dewey Park. Enter into the parlor and stairway up to two bedrooms and full bath, through the dining area with wood stove to the gourmet kitchen with huge skylight. Then on to the boudoir-style bedroom with clawfoot tub and private toilet, leading to the ample backyard and garden space through French doors. The recently renovated kitchen is a true standout, featuring high-end appliances, beautiful island and cabinetry, and modern finishes. Hardwood floors extend throughout the downstairs, adding warmth and character and a half bath and first-floor laundry round out the first floor. Relax around the firepit in back or on the spacious porch in front. This home offers the ideal blend of modern updates and classic charm, with an unbeatable location just moments from all the amenities you seek.
Zillow last checked: 8 hours ago
Listing updated: June 04, 2025 at 09:00am
Listed by:
Derek Eisenberg,
Continental Real Estate Group, Inc. 877-996-5728
Bought with:
Jessica Laffal
Element Real Estate
Source: PrimeMLS,MLS#: 5033126
Facts & features
Interior
Bedrooms & bathrooms
- Bedrooms: 3
- Bathrooms: 3
- Full bathrooms: 2
- 1/2 bathrooms: 1
Heating
- Gas Heater
Cooling
- Other
Appliances
- Included: ENERGY STAR Qualified Dishwasher, Dryer, Gas Range, Refrigerator, Washer, Wood Cook Stove
Features
- Dining Area, Kitchen Island, Kitchen/Dining, Kitchen/Living, Living/Dining, Primary BR w/ BA
- Flooring: Hardwood
- Windows: Skylight(s), Double Pane Windows
- Basement: Frost Wall,Gravel,Other,Interior Stairs,Storage Space,Interior Access,Interior Entry
- Number of fireplaces: 1
- Fireplace features: 1 Fireplace, Wood Stove Hook-up
- Furnished: Yes
Interior area
- Total structure area: 1,461
- Total interior livable area: 1,461 sqft
- Finished area above ground: 1,461
- Finished area below ground: 0
Property
Parking
- Total spaces: 2
- Parking features: Concrete, Crushed Stone, Gravel, Off Street, Parking Spaces 2
Features
- Levels: Two
- Stories: 2
- Patio & porch: Porch
- Exterior features: Garden, Shed, Storage
- Fencing: Dog Fence,Full
- Frontage length: Road frontage: 48
Lot
- Size: 6,970 sqft
- Features: Level, Secluded
Details
- Additional structures: Outbuilding
- Parcel number: 11403515050
- Zoning description: RM
Construction
Type & style
- Home type: SingleFamily
- Architectural style: Historic Vintage,Victorian
- Property subtype: Single Family Residence
Materials
- Wood Frame
- Foundation: Concrete, Stone
- Roof: Asphalt Shingle,Slate,Tile
Condition
- New construction: No
- Year built: 1899
Utilities & green energy
- Electric: Circuit Breakers
- Sewer: Public Sewer
- Utilities for property: Other, No Internet
Community & neighborhood
Security
- Security features: Smoke Detector(s)
Location
- Region: Burlington
Other
Other facts
- Road surface type: Paved
Price history
| Date | Event | Price |
|---|---|---|
| 6/4/2025 | Sold | $565,000+1.8%$387/sqft |
Source: | ||
| 4/11/2025 | Contingent | $555,000$380/sqft |
Source: | ||
| 3/21/2025 | Listed for sale | $555,000+77.6%$380/sqft |
Source: | ||
| 8/26/2016 | Sold | $312,500-3.8%$214/sqft |
Source: Public Record Report a problem | ||
| 7/14/2016 | Listed for sale | $324,900+8.3%$222/sqft |
Source: Flat Fee Real Estate #4504131 Report a problem | ||
Public tax history
| Year | Property taxes | Tax assessment |
|---|---|---|
| 2024 | -- | $342,100 |
| 2023 | -- | $342,100 |
| 2022 | -- | $342,100 |
Find assessor info on the county website
Neighborhood: 05401
Nearby schools
GreatSchools rating
- 5/10Integrated Arts Academy At H. O. WheelerGrades: PK-5Distance: 0.1 mi
- 7/10Edmunds Middle SchoolGrades: 6-8Distance: 0.8 mi
- 7/10Burlington Senior High SchoolGrades: 9-12Distance: 1.3 mi
Schools provided by the listing agent
- Elementary: Integrated Arts Academy
Source: PrimeMLS. This data may not be complete. We recommend contacting the local school district to confirm school assignments for this home.
Get pre-qualified for a loan
At Zillow Home Loans, we can pre-qualify you in as little as 5 minutes with no impact to your credit score.An equal housing lender. NMLS #10287.
