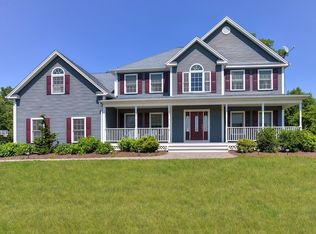PRIVACY AT ITS FINEST WITH THIS OVER-SIZED RAISED RANCH. Enter the foyer and then into the living room with vaulted ceilings and beautiful brick mantel fireplace with LARGE PICTURE WINDOW letting in lots of natural sunlight. Living room opens up to eat-in kitchen area with maple cabinets, tiled floor and breakfast bar with sliding glass door leading to back deck. French doors in kitchen open up possible IN-LAW STYLE BONUS AREA area with wet bar, hardwood floors, vaulted ceilings and fireplace. In bonus area it has 4th bedroom/office area with sliding glass door leading to back deck area. Master bedroom with on-suite, vaulted ceilings and large closet. Additional 2 bedrooms on main level of home. Basement is fully finished with shared laundry area and half bath. STUNNING BACKYARD with beautiful with 2-tier deck and above ground pool and 2 car garage. WELCOME HOME!
This property is off market, which means it's not currently listed for sale or rent on Zillow. This may be different from what's available on other websites or public sources.
