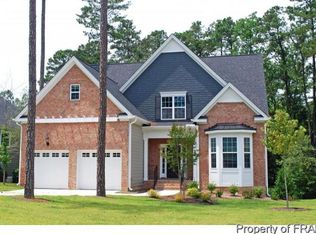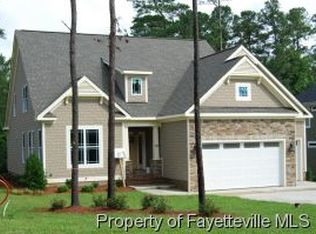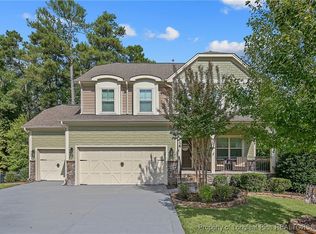Sold for $584,900 on 05/13/25
$584,900
30 Spring Pond Ln, Spring Lake, NC 28390
4beds
3,217sqft
Single Family Residence
Built in 2011
-- sqft lot
$588,400 Zestimate®
$182/sqft
$2,609 Estimated rent
Home value
$588,400
$535,000 - $647,000
$2,609/mo
Zestimate® history
Loading...
Owner options
Explore your selling options
What's special
Welcome to an Entertainer's Dream! Nestled on a tranquil double cul-de-sac, this exquisite custom-built home offers unparalleled golf course views, overlooking the 6th hole. Inside, the home boasts a formal dining room, a formal living room, and a generous family room—perfect for hosting gatherings. The gourmet kitchen is a chef's delight, equipped with built-in stainless steel appliances and custom cabinetry. It seamlessly opens to a spacious living area adorned with custom windows that flood the space with natural light. The oversized primary suite features elegant bay windows that frame the lush fairways, creating a serene retreat. The primary bathroom is a luxurious haven with a triple vanity, a jetted tub, and an all-tiled shower. A walk-in closet with custom shelving provides ample storage.
The home includes two main floor guest bedrooms and another bathroom. Upstairs, you'll find a guest room, a full bath, and a large media room—affectionately known as "the cave"—complete with a bar, perfect for movie nights or game days.
Step outside to an expansive screened porch that offers breathtaking views of the verdant landscape and golf course. Additionally, a separate patio area is ideal for grilling and entertaining guests.
An unfinished walk-up attic provides over 1,000 square feet of potential, ready to be transformed to suit your needs. The fully encapsulated crawl space offers abundant additional storage, ensuring every inch of this home is utilized efficiently.
Experience luxury living at its finest in this exceptional property that combines comfort, elegance, and functionality. Seller to offer $2500 Paint allowance
Zillow last checked: 8 hours ago
Listing updated: May 14, 2025 at 01:16pm
Listed by:
TRACIE CROWDER,
AC REALTY
Bought with:
WAYNE WHEELER, 294857
REALTY ONE GROUP LIBERTY
Source: LPRMLS,MLS#: 741757 Originating MLS: Longleaf Pine Realtors
Originating MLS: Longleaf Pine Realtors
Facts & features
Interior
Bedrooms & bathrooms
- Bedrooms: 4
- Bathrooms: 4
- Full bathrooms: 3
- 1/2 bathrooms: 1
Heating
- Heat Pump
Cooling
- Central Air
Appliances
- Included: Built-In Electric Oven, Dishwasher, Disposal, Microwave
- Laundry: Washer Hookup, Dryer Hookup
Features
- Attic, Breakfast Area, Tray Ceiling(s), Crown Molding, Coffered Ceiling(s), Separate/Formal Dining Room, Granite Counters, Primary Downstairs, Walk-In Closet(s)
- Flooring: Carpet, Ceramic Tile, Hardwood
- Basement: Crawl Space
- Number of fireplaces: 1
- Fireplace features: Family Room
Interior area
- Total interior livable area: 3,217 sqft
Property
Parking
- Total spaces: 2
- Parking features: Attached, Garage
- Attached garage spaces: 2
Features
- Levels: Two
- Stories: 2
- Patio & porch: Porch, Screened
- Exterior features: Playground, Porch, Storage, Tennis Court(s)
- Has view: Yes
- View description: Golf Course
- Frontage type: Golf Course
Lot
- Features: 1/4 to 1/2 Acre Lot, Cul-De-Sac, On Golf Course
Details
- Parcel number: 0506720254.000
- Zoning description: PND - Planned Neighborhood
- Special conditions: None
Construction
Type & style
- Home type: SingleFamily
- Architectural style: Two Story
- Property subtype: Single Family Residence
Materials
- Brick Veneer
Condition
- New construction: No
- Year built: 2011
Utilities & green energy
- Sewer: County Sewer
- Water: Public
Community & neighborhood
Security
- Security features: Gated with Guard, Gated Community
Community
- Community features: Business Center, Clubhouse, Community Pool, Golf, Gated
Location
- Region: Spring Lake
- Subdivision: Anderson Creek Club
HOA & financial
HOA
- Has HOA: Yes
- HOA fee: $261 monthly
- Association name: Anderson Creek Club Poa
Other
Other facts
- Listing terms: Cash,New Loan
- Ownership: More than a year
- Road surface type: Paved
Price history
| Date | Event | Price |
|---|---|---|
| 5/13/2025 | Sold | $584,900$182/sqft |
Source: | ||
| 5/2/2025 | Pending sale | $584,900$182/sqft |
Source: | ||
| 4/20/2025 | Listed for sale | $584,900$182/sqft |
Source: | ||
Public tax history
| Year | Property taxes | Tax assessment |
|---|---|---|
| 2025 | -- | $433,267 |
| 2024 | $3,122 | $433,267 |
| 2023 | $3,122 | $433,267 |
Find assessor info on the county website
Neighborhood: Anderson Creek
Nearby schools
GreatSchools rating
- 6/10Overhills ElementaryGrades: PK-5Distance: 3.4 mi
- 7/10Western Harnett MiddleGrades: 6-8Distance: 2.9 mi
- 3/10Overhills High SchoolGrades: 9-12Distance: 3.4 mi
Schools provided by the listing agent
- Elementary: Anderson Creek
- Middle: Western Harnett Middle School
- High: Overhills Senior High
Source: LPRMLS. This data may not be complete. We recommend contacting the local school district to confirm school assignments for this home.

Get pre-qualified for a loan
At Zillow Home Loans, we can pre-qualify you in as little as 5 minutes with no impact to your credit score.An equal housing lender. NMLS #10287.
Sell for more on Zillow
Get a free Zillow Showcase℠ listing and you could sell for .
$588,400
2% more+ $11,768
With Zillow Showcase(estimated)
$600,168

