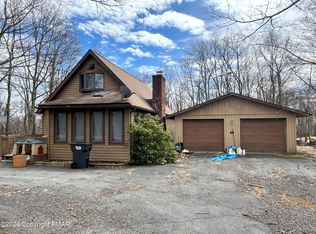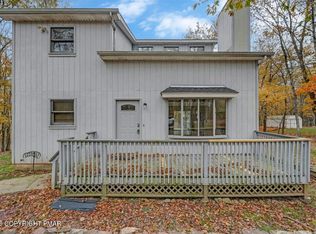Sold for $390,000
$390,000
30 Spokane Rd, Albrightsville, PA 18210
3beds
2,520sqft
Single Family Residence
Built in 2006
0.49 Acres Lot
$403,100 Zestimate®
$155/sqft
$2,231 Estimated rent
Home value
$403,100
$383,000 - $423,000
$2,231/mo
Zestimate® history
Loading...
Owner options
Explore your selling options
What's special
Presenting an EXQUISITE COLONIAL residence nestled in the heart of the picturesque POCONO MOUNTAINS. This immaculate 3 BDRM , 2 1/2 BATH home showcases contemporary elegance and practicality. Revel in the luxury of GRANITE countertops, accompanied by a two-car GARAGE. Unleash your creativity with a spacious unfinished WALK UP ATTIC and a generously sized dry BASEMENT. Situated near a multitude of ATTRACTIONS, this property offers an ideal blend of SERENE mountain living and easy access to entertainment. Additionally, residents can take advantage of community amenities including a POOL, CLUBHOUSE, BASKETBALL COURTS, TENNIS COURTS AND MORE. LOCATED NEAR INTERSTATE 80 AND I 476 FOR AN EASY COMMUTE OR VACATION HOME !
Zillow last checked: 8 hours ago
Listing updated: March 03, 2025 at 01:49am
Listed by:
Michelle DeLuca 570-580-5295,
Keller Williams Real Estate - Stroudsburg
Bought with:
Stacey Marie Kroft, RS356155
exp Realty, LLC - Philadelphia
Source: PMAR,MLS#: PM-108679
Facts & features
Interior
Bedrooms & bathrooms
- Bedrooms: 3
- Bathrooms: 2
- Full bathrooms: 2
Primary bedroom
- Level: Second
- Area: 247
- Dimensions: 19 x 13
Bedroom 2
- Level: Second
- Area: 168.75
- Dimensions: 12.5 x 13.5
Bedroom 3
- Level: Second
- Area: 168.75
- Dimensions: 12.5 x 13.5
Primary bathroom
- Level: Second
- Area: 96
- Dimensions: 12 x 8
Primary bathroom
- Level: First
- Area: 18
- Dimensions: 6 x 3
Bathroom 2
- Level: Second
- Area: 64
- Dimensions: 8 x 8
Bonus room
- Description: SECOND CLOSET
- Level: Second
- Area: 56
- Dimensions: 7 x 8
Bonus room
- Description: UNFINISHED WALK UP ATTIC
- Level: Third
- Area: 652.5
- Dimensions: 14.5 x 45
Dining room
- Level: First
- Area: 169
- Dimensions: 13 x 13
Family room
- Level: First
- Area: 286
- Dimensions: 22 x 13
Kitchen
- Level: First
- Area: 312
- Dimensions: 24 x 13
Laundry
- Level: First
Living room
- Level: First
- Area: 169
- Dimensions: 13 x 13
Heating
- Baseboard, Electric
Cooling
- Ceiling Fan(s)
Appliances
- Included: Electric Range, Refrigerator, Water Heater, Dishwasher, Washer, Dryer
- Laundry: Electric Dryer Hookup, Washer Hookup
Features
- Eat-in Kitchen, Kitchen Island, Granite Counters, Cathedral Ceiling(s), Walk-In Closet(s), Storage, Other
- Flooring: Bamboo, Carpet, Vinyl
- Basement: Full,Concrete,Sump Hole
- Has fireplace: No
- Common walls with other units/homes: No Common Walls
Interior area
- Total structure area: 4,408
- Total interior livable area: 2,520 sqft
- Finished area above ground: 2,520
- Finished area below ground: 0
Property
Parking
- Parking features: Garage - Attached
- Has attached garage: Yes
Features
- Stories: 2
- Patio & porch: Porch, Deck
- Has spa: Yes
Lot
- Size: 0.49 Acres
- Features: Level, Cleared, Wooded, Interior Lot
Details
- Parcel number: 12A51MV2210
- Zoning description: Residential
Construction
Type & style
- Home type: SingleFamily
- Architectural style: Colonial
- Property subtype: Single Family Residence
Materials
- Vinyl Siding, Attic/Crawl Hatchway(s) Insulated
- Roof: Asphalt,Fiberglass
Condition
- Year built: 2006
Utilities & green energy
- Sewer: Mound Septic, Septic Tank
- Water: Well
Community & neighborhood
Security
- Security features: Smoke Detector(s)
Location
- Region: Albrightsville
- Subdivision: Mount Pocahontas
HOA & financial
HOA
- Has HOA: Yes
- HOA fee: $732 monthly
- Amenities included: Security, Clubhouse, Playground, Sidewalks, Outdoor Pool, Tennis Court(s)
Other
Other facts
- Listing terms: Cash,Conventional,FHA,VA Loan
- Road surface type: Paved
Price history
| Date | Event | Price |
|---|---|---|
| 9/28/2023 | Sold | $390,000+0%$155/sqft |
Source: PMAR #PM-108679 Report a problem | ||
| 8/17/2023 | Listed for sale | $389,900+85.8%$155/sqft |
Source: PMAR #PM-108679 Report a problem | ||
| 10/5/2018 | Sold | $209,900$83/sqft |
Source: PMAR #PM-59273 Report a problem | ||
| 7/5/2018 | Listed for sale | $209,900+47%$83/sqft |
Source: RE/MAX Real Estate - Bethlehem #PM-59273 Report a problem | ||
| 3/7/2018 | Sold | $142,800+10859.3%$57/sqft |
Source: | ||
Public tax history
| Year | Property taxes | Tax assessment |
|---|---|---|
| 2025 | $5,395 +5.1% | $87,700 |
| 2024 | $5,132 +1.3% | $87,700 |
| 2023 | $5,066 | $87,700 |
Find assessor info on the county website
Neighborhood: 18210
Nearby schools
GreatSchools rating
- 6/10Penn/Kidder CampusGrades: PK-8Distance: 4 mi
- 5/10Jim Thorpe Area Senior High SchoolGrades: 9-12Distance: 11.8 mi
Get pre-qualified for a loan
At Zillow Home Loans, we can pre-qualify you in as little as 5 minutes with no impact to your credit score.An equal housing lender. NMLS #10287.
Sell for more on Zillow
Get a Zillow Showcase℠ listing at no additional cost and you could sell for .
$403,100
2% more+$8,062
With Zillow Showcase(estimated)$411,162

