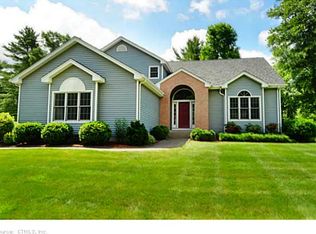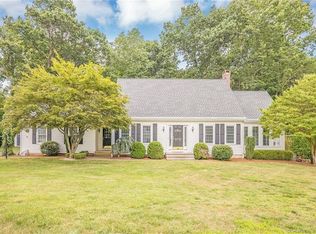Sold for $750,000 on 08/19/25
$750,000
30 Spinners Run, South Windsor, CT 06074
5beds
3,047sqft
Single Family Residence
Built in 1993
0.69 Acres Lot
$760,400 Zestimate®
$246/sqft
$4,127 Estimated rent
Home value
$760,400
$692,000 - $836,000
$4,127/mo
Zestimate® history
Loading...
Owner options
Explore your selling options
What's special
Welcome to 30 Spinners Run - a beautiful 5-bedroom, 2.1-bath colonial tucked away on a quiet cul-de-sac. This spacious home offers the perfect blend of comfort and style with generously sized rooms and thoughtful touches throughout. The heart of the home is a stunning kitchen featuring a center island with stainless steel appliances, an eat-in space, and seamless flow into the inviting family room, complete with built-ins and a cozy gas fireplace. A fabulous sunroom extends your living space and offers year-round enjoyment with views of the lovely yard and patio - perfect for entertaining or quiet mornings. The connected living room and dining room make a perfect space for entertaining special occasion or every day living. Upstairs, you'll find a quaint sitting area in the upper hallway with a very large primary suite with a private retreat vibe and ample space to unwind. A large walk in closet with two additional closets and double vanity are an added touch. Four additional generously sized bedrooms and full bathroom complete the upper level including one bedroom that offers a jack&jill styled access. You'll love the practical and stylish mudroom with laundry, conveniently located just off the attached 3-car garage. A shed adds extra storage with the unfinished walk-out basement with new concrete foundation in 2020. Every inch of this home has been well maintained and designed for easy living. Don't miss the opportunity to make this exceptional property your own.
Zillow last checked: 8 hours ago
Listing updated: August 22, 2025 at 07:44am
Listed by:
Carly Kirsch 860-777-5766,
Lamacchia Realty 860-426-6886
Bought with:
Madhu Reddy, REB.0791892
Reddy Realty, LLC
Source: Smart MLS,MLS#: 24103097
Facts & features
Interior
Bedrooms & bathrooms
- Bedrooms: 5
- Bathrooms: 3
- Full bathrooms: 2
- 1/2 bathrooms: 1
Primary bedroom
- Features: Cedar Closet(s), Ceiling Fan(s), Full Bath, Walk-In Closet(s), Wall/Wall Carpet
- Level: Upper
- Area: 260 Square Feet
- Dimensions: 20 x 13
Bedroom
- Features: Wall/Wall Carpet
- Level: Upper
- Area: 169 Square Feet
- Dimensions: 13 x 13
Bedroom
- Features: Wall/Wall Carpet
- Level: Upper
- Area: 237.8 Square Feet
- Dimensions: 20.5 x 11.6
Bedroom
- Features: Jack & Jill Bath, Wall/Wall Carpet
- Level: Upper
- Area: 162 Square Feet
- Dimensions: 12 x 13.5
Bedroom
- Features: Wall/Wall Carpet
- Level: Upper
- Area: 143.75 Square Feet
- Dimensions: 11.5 x 12.5
Bathroom
- Level: Main
Dining room
- Features: French Doors, Hardwood Floor
- Level: Main
- Area: 156 Square Feet
- Dimensions: 13 x 12
Family room
- Features: Built-in Features, Fireplace, Hardwood Floor
- Level: Main
- Area: 192 Square Feet
- Dimensions: 16 x 12
Kitchen
- Features: Granite Counters, Kitchen Island, Sliders, Tile Floor
- Level: Main
- Area: 308 Square Feet
- Dimensions: 14 x 22
Living room
- Features: Hardwood Floor
- Level: Main
- Area: 156 Square Feet
- Dimensions: 13 x 12
Sun room
- Level: Main
- Area: 247 Square Feet
- Dimensions: 19 x 13
Heating
- Hot Water, Natural Gas
Cooling
- Ceiling Fan(s), Central Air
Appliances
- Included: Cooktop, Oven, Microwave, Refrigerator, Dishwasher, Disposal, Washer, Dryer, Water Heater
- Laundry: Main Level, Mud Room
Features
- Central Vacuum, Smart Thermostat
- Basement: Full,Unfinished,Interior Entry
- Attic: Access Via Hatch
- Number of fireplaces: 1
Interior area
- Total structure area: 3,047
- Total interior livable area: 3,047 sqft
- Finished area above ground: 3,047
Property
Parking
- Total spaces: 3
- Parking features: Attached
- Attached garage spaces: 3
Features
- Patio & porch: Patio
- Exterior features: Sidewalk
Lot
- Size: 0.69 Acres
- Features: Level, Cul-De-Sac
Details
- Additional structures: Shed(s)
- Parcel number: 715591
- Zoning: A30
- Other equipment: Generator Ready
Construction
Type & style
- Home type: SingleFamily
- Architectural style: Colonial
- Property subtype: Single Family Residence
Materials
- Vinyl Siding
- Foundation: Concrete Perimeter
- Roof: Asphalt
Condition
- New construction: No
- Year built: 1993
Utilities & green energy
- Sewer: Public Sewer
- Water: Public
- Utilities for property: Cable Available
Green energy
- Energy efficient items: Thermostat
Community & neighborhood
Location
- Region: South Windsor
Price history
| Date | Event | Price |
|---|---|---|
| 8/19/2025 | Sold | $750,000-6.1%$246/sqft |
Source: | ||
| 6/13/2025 | Listed for sale | $799,000+66.5%$262/sqft |
Source: | ||
| 3/24/2021 | Listing removed | -- |
Source: Owner | ||
| 6/15/2019 | Listing removed | $479,900$157/sqft |
Source: Owner | ||
| 6/8/2019 | Pending sale | $479,900$157/sqft |
Source: Owner | ||
Public tax history
| Year | Property taxes | Tax assessment |
|---|---|---|
| 2025 | $15,013 +3.3% | $421,600 |
| 2024 | $14,528 +4% | $421,600 |
| 2023 | $13,972 +10.9% | $421,600 +29.8% |
Find assessor info on the county website
Neighborhood: 06074
Nearby schools
GreatSchools rating
- 9/10Philip R. Smith SchoolGrades: K-5Distance: 0.8 mi
- 7/10Timothy Edwards SchoolGrades: 6-8Distance: 2 mi
- 10/10South Windsor High SchoolGrades: 9-12Distance: 2.5 mi
Schools provided by the listing agent
- Elementary: Philip R. Smith
- Middle: Edwards
- High: South Windsor
Source: Smart MLS. This data may not be complete. We recommend contacting the local school district to confirm school assignments for this home.

Get pre-qualified for a loan
At Zillow Home Loans, we can pre-qualify you in as little as 5 minutes with no impact to your credit score.An equal housing lender. NMLS #10287.
Sell for more on Zillow
Get a free Zillow Showcase℠ listing and you could sell for .
$760,400
2% more+ $15,208
With Zillow Showcase(estimated)
$775,608
