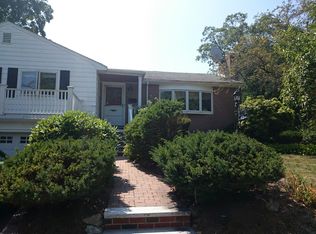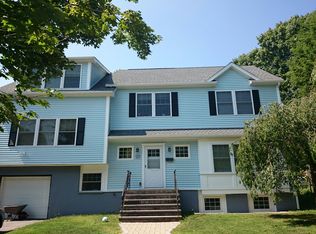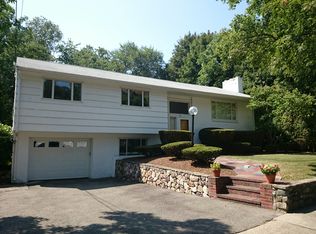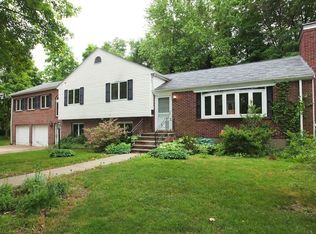Beautiful, fully loaded colonial has all the luxury touches and then some. This immaculately kept home is surely the one you've been waiting for! Sited on a beautiful lot in a gorgeous neighborhood. Spacious open first floor plan with Brazilian cherry hardwood floors, custom cabinets, exquisite millwork. Kitchen with gourmet appliances. Formal Living Room and Dining room. Large Family room with fireplace, with 1st floor en-suite Bedroom rounds off the first place. Second floor with large Master Suite containing light filled master bathroom with large tub, walk in closet, and dressing area. 4 Additional generous bedrooms one with en-suite bathroom, and separate laundry room. Huge third floor playroom and En- suite Bedroom and plenty of storage. Large finished basement with a game room,, Den and wet bar, workout room and Sauna storage. Large deck and patio looks out onto tree lined back yard. 3 car attached garage. Move in ready. Will not last!
This property is off market, which means it's not currently listed for sale or rent on Zillow. This may be different from what's available on other websites or public sources.



