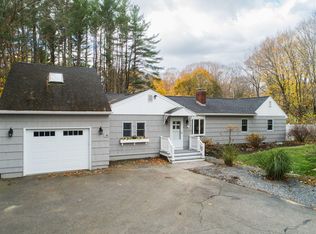Closed
$1,460,000
30 Southside Road, York, ME 03909
3beds
2,487sqft
Single Family Residence
Built in 2022
0.9 Acres Lot
$1,556,500 Zestimate®
$587/sqft
$3,967 Estimated rent
Home value
$1,556,500
$1.42M - $1.71M
$3,967/mo
Zestimate® history
Loading...
Owner options
Explore your selling options
What's special
A deepwater dock to explore York River's mysterious coves and inlets leading to the Harbor and Atlantic Ocean is just an extended luxury to this brand-new build by well regarded Richard Moody & Sons Construction. Nestled on just shy of an acre this stunning home was artistically designed using the finest level of craftsmanship offering years of maintenance free ownership, all while being able to appreciate the enchanting surroundings of riverfront living. The first floor features a primary bedroom ensuite with a walk-in closet, a gourmet chef's kitchen with Thermador appliances and an oversized island that shows off the elegance of the quartz countertops and an open concept dining area providing the perfect gathering space for family and those special celebrations. The formal living room with a cathedral ceiling fills with natural light from the numerous windows allowing nature enthusiasts to marvel at bald eagles and red-tailed hawks patrolling the river. On cooler nights the gas fireplace sets the mood for coziness and an elegant ambiance. The second floor has two additional bedrooms with a large entertainment room above the garage. The well thought out design, with laundry hookups on the first and second floor, make this lovely home perfect for those desiring one floor living. A private deck just off the kitchen provides the perfect space to sip your morning java while enjoying that fresh, mildly salty air. A large unfinished walk-out basement and a slider off the living room lead down the stairs to that private deepwater dock that you call your own. Everything is here from saltwater access to a turnkey home. Come live The Way Life Should Be.
Zillow last checked: 8 hours ago
Listing updated: October 16, 2024 at 12:59pm
Listed by:
Carey & Giampa, LLC
Bought with:
Portside Real Estate Group
Source: Maine Listings,MLS#: 1583443
Facts & features
Interior
Bedrooms & bathrooms
- Bedrooms: 3
- Bathrooms: 3
- Full bathrooms: 2
- 1/2 bathrooms: 1
Primary bedroom
- Features: Double Vanity, Full Bath, Walk-In Closet(s)
- Level: First
- Area: 210 Square Feet
- Dimensions: 15 x 14
Bedroom 2
- Features: Closet
- Level: Second
- Area: 224 Square Feet
- Dimensions: 16 x 14
Bedroom 3
- Features: Closet
- Level: Second
- Area: 192 Square Feet
- Dimensions: 16 x 12
Dining room
- Level: First
- Area: 187 Square Feet
- Dimensions: 17 x 11
Family room
- Features: Built-in Features
- Level: Second
- Area: 345 Square Feet
- Dimensions: 23 x 15
Kitchen
- Features: Eat-in Kitchen, Kitchen Island, Pantry
- Level: First
- Area: 246.5 Square Feet
- Dimensions: 17 x 14.5
Living room
- Features: Gas Fireplace, Vaulted Ceiling(s)
- Level: First
- Area: 320 Square Feet
- Dimensions: 20 x 16
Mud room
- Features: Built-in Features, Closet
- Level: First
- Area: 108 Square Feet
- Dimensions: 12 x 9
Heating
- Forced Air, Zoned
Cooling
- Central Air
Appliances
- Included: Dishwasher, Dryer, Gas Range, Refrigerator, Washer, Tankless Water Heater
Features
- 1st Floor Primary Bedroom w/Bath, Bathtub, One-Floor Living, Pantry, Storage, Walk-In Closet(s)
- Flooring: Tile, Wood
- Windows: Double Pane Windows
- Basement: Interior Entry,Daylight,Full,Unfinished
- Number of fireplaces: 1
Interior area
- Total structure area: 2,487
- Total interior livable area: 2,487 sqft
- Finished area above ground: 2,487
- Finished area below ground: 0
Property
Parking
- Total spaces: 2
- Parking features: Paved, 5 - 10 Spaces, On Site, Garage Door Opener
- Attached garage spaces: 2
Accessibility
- Accessibility features: Level Entry
Features
- Patio & porch: Deck, Porch
- Has view: Yes
- View description: Scenic
- Body of water: York River
- Frontage length: Waterfrontage: 100,Waterfrontage Owned: 100
Lot
- Size: 0.90 Acres
- Features: Near Golf Course, Near Shopping, Open Lot, Rolling Slope
Details
- Parcel number: YORKM0074B0001
- Zoning: RES-1A
- Other equipment: Cable, Internet Access Available
Construction
Type & style
- Home type: SingleFamily
- Architectural style: Contemporary,Farmhouse
- Property subtype: Single Family Residence
Materials
- Wood Frame, Vinyl Siding
- Roof: Composition,Shingle
Condition
- New Construction
- New construction: Yes
- Year built: 2022
Utilities & green energy
- Electric: Circuit Breakers, Underground
- Sewer: Septic Design Available
- Water: Public
Green energy
- Energy efficient items: 90% Efficient Furnace, Thermostat
Community & neighborhood
Location
- Region: York
Other
Other facts
- Road surface type: Paved
Price history
| Date | Event | Price |
|---|---|---|
| 6/14/2024 | Sold | $1,460,000-2.3%$587/sqft |
Source: | ||
| 4/23/2024 | Contingent | $1,495,000$601/sqft |
Source: | ||
| 4/2/2024 | Listed for sale | $1,495,000$601/sqft |
Source: | ||
| 3/29/2024 | Contingent | $1,495,000$601/sqft |
Source: | ||
| 3/5/2024 | Listed for sale | $1,495,000$601/sqft |
Source: | ||
Public tax history
| Year | Property taxes | Tax assessment |
|---|---|---|
| 2024 | $11,598 +4.2% | $1,380,700 +4.8% |
| 2023 | $11,128 +67.8% | $1,316,900 +69.8% |
| 2022 | $6,632 +23.6% | $775,700 +43.8% |
Find assessor info on the county website
Neighborhood: 03909
Nearby schools
GreatSchools rating
- 9/10York Middle SchoolGrades: 5-8Distance: 1.6 mi
- 8/10York High SchoolGrades: 9-12Distance: 3.4 mi
- NAVillage Elementary School-YorkGrades: K-1Distance: 1.9 mi
Get pre-qualified for a loan
At Zillow Home Loans, we can pre-qualify you in as little as 5 minutes with no impact to your credit score.An equal housing lender. NMLS #10287.
Sell with ease on Zillow
Get a Zillow Showcase℠ listing at no additional cost and you could sell for —faster.
$1,556,500
2% more+$31,130
With Zillow Showcase(estimated)$1,587,630
