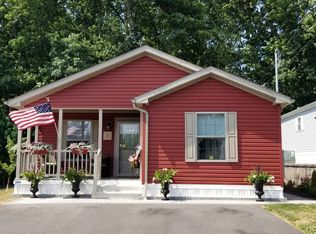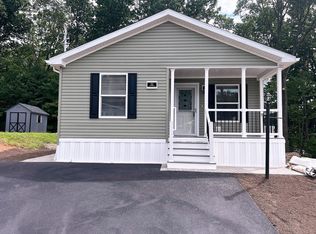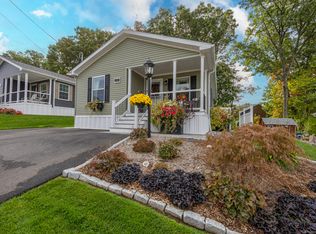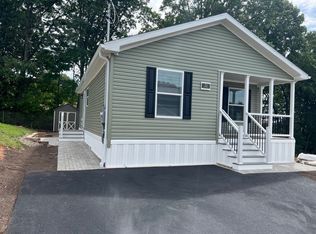Sold for $189,000
$189,000
30 South Road, Southington, CT 06489
2beds
894sqft
Single Family Residence
Built in 2023
-- sqft lot
$192,000 Zestimate®
$211/sqft
$2,215 Estimated rent
Home value
$192,000
$175,000 - $211,000
$2,215/mo
Zestimate® history
Loading...
Owner options
Explore your selling options
What's special
**GET MORE AND BETTER THAN THE NEW BUILDS & FOR LESS!** Charming 55+ Retreat in Southington with Fantastic Yard and Fabulous Amenities. Step into a storybook setting with this delightful 2-bedroom, 1.5 bathroom home, nestled in the serene Three Gardens Community. Built in 2023, this home offers 894 square feet of intelligently designed living space. The main entrance opens up to the bright and welcoming open concept living room and kitchen, fully applianced. Central air conditioning and propane heating ensure year-round comfort, while the vinyl flooring throughout looks beautiful and keeps maintenance easy. Outside, the gable roof adds a touch of charm, while the porch, patio, and large private backyard invite you to sit back and savor the peaceful surroundings. The large shed provides plenty of space for any gardening equipment and tools. The sellers added the Leaf Guard gutters and a water softening system, both in 2024. Get more and better house for less than one of the new buildings, and enjoy many more amenities than your typical 55+ community. Manufactured home. Leaf Guard gutters and water softener system - both installed in 2024.
Zillow last checked: 8 hours ago
Listing updated: July 01, 2025 at 09:32am
Listed by:
Christina E. Bates 203-687-7635,
Coldwell Banker Realty 203-239-2553
Bought with:
Christina E. Bates, RES.0811258
Coldwell Banker Realty
Source: Smart MLS,MLS#: 24083530
Facts & features
Interior
Bedrooms & bathrooms
- Bedrooms: 2
- Bathrooms: 2
- Full bathrooms: 1
- 1/2 bathrooms: 1
Primary bedroom
- Features: Bedroom Suite, Full Bath, Stall Shower, Walk-In Closet(s)
- Level: Main
Bedroom
- Features: Walk-In Closet(s)
- Level: Main
Kitchen
- Level: Main
Living room
- Level: Main
Heating
- Heat Pump, Forced Air, Propane
Cooling
- Central Air
Appliances
- Included: Oven/Range, Microwave, Range Hood, Refrigerator, Dishwasher, Washer, Dryer, Water Heater
- Laundry: Main Level
Features
- Basement: None
- Attic: None
- Has fireplace: No
Interior area
- Total structure area: 894
- Total interior livable area: 894 sqft
- Finished area above ground: 894
- Finished area below ground: 0
Property
Parking
- Total spaces: 2
- Parking features: None, Paved, Off Street, Driveway, Private
- Has uncovered spaces: Yes
Features
- Patio & porch: Porch, Patio
- Has private pool: Yes
- Pool features: In Ground
Lot
- Features: Subdivided, Landscaped, Open Lot
Details
- Additional structures: Shed(s)
- Parcel number: 2349282
- On leased land: Yes
- Zoning: I-1
Construction
Type & style
- Home type: SingleFamily
- Architectural style: Ranch
- Property subtype: Single Family Residence
Materials
- Vinyl Siding
- Foundation: Slab
- Roof: Asphalt
Condition
- New construction: No
- Year built: 2023
Utilities & green energy
- Sewer: Public Sewer
- Water: Public
Community & neighborhood
Community
- Community features: Adult Community 55, Health Club, Park, Shopping/Mall
Senior living
- Senior community: Yes
Location
- Region: Southington
- Subdivision: Three Suns
HOA & financial
HOA
- Has HOA: Yes
- HOA fee: $577 monthly
- Amenities included: Clubhouse, Exercise Room/Health Club, Pool, Management
- Services included: Trash, Water, Sewer, Road Maintenance
Price history
| Date | Event | Price |
|---|---|---|
| 7/1/2025 | Sold | $189,000$211/sqft |
Source: | ||
| 5/23/2025 | Pending sale | $189,000$211/sqft |
Source: | ||
| 4/4/2025 | Price change | $189,000-5%$211/sqft |
Source: | ||
| 3/30/2025 | Listed for sale | $199,000+468.6%$223/sqft |
Source: | ||
| 7/23/2010 | Sold | $35,000+4.5%$39/sqft |
Source: Public Record Report a problem | ||
Public tax history
| Year | Property taxes | Tax assessment |
|---|---|---|
| 2025 | $2,529 +5.6% | $76,140 |
| 2024 | $2,394 +249% | $76,140 +223.3% |
| 2023 | $686 | $23,550 |
Find assessor info on the county website
Neighborhood: 06489
Nearby schools
GreatSchools rating
- 5/10Thalberg SchoolGrades: K-5Distance: 1.3 mi
- 8/10Joseph A. Depaolo Middle SchoolGrades: 6-8Distance: 1.4 mi
- 6/10Southington High SchoolGrades: 9-12Distance: 0.7 mi
Schools provided by the listing agent
- Elementary: Rueben E. Thalberg
- Middle: Depaolo
- High: Southington
Source: Smart MLS. This data may not be complete. We recommend contacting the local school district to confirm school assignments for this home.
Get pre-qualified for a loan
At Zillow Home Loans, we can pre-qualify you in as little as 5 minutes with no impact to your credit score.An equal housing lender. NMLS #10287.
Sell for more on Zillow
Get a Zillow Showcase℠ listing at no additional cost and you could sell for .
$192,000
2% more+$3,840
With Zillow Showcase(estimated)$195,840



