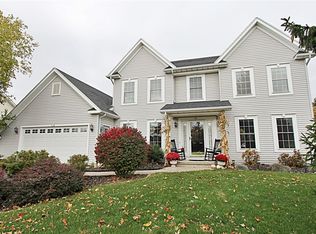Located in Chilis highly sought after Chestnut neighborhood, this 5 bedroom, 2 and a half bath colonial home definitely shows pride in ownership! It has been beautifully landscaped & meticulously maintained over the past 20+ years by its original owner. The open concept first floor is an entertainers dream. It features an eat-in kitchen with quartz countertops and stainless steel appliances, large family/living room, formal dining room, laundry, and a first floor bedroom/den. The two-story open foyer takes you to a second floor that features a master bedroom with a walk-in closet and an updated on-suite bath. Exterior features include 2.5 car garage and vinyl siding. Some other updates include a new roof in 2013, remodeled powder room in 2014, furnace and A/C in 2016 and a new garage door in 2016. Churchville-Chili Schools**Delayed showings Thursday 10/22 at 10 am and Delayed Negotiations 10/26 at 2 pm***
This property is off market, which means it's not currently listed for sale or rent on Zillow. This may be different from what's available on other websites or public sources.
