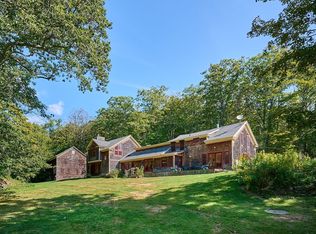Sold for $570,000
$570,000
30 Smith Rd, Ashfield, MA 01330
3beds
2,296sqft
Single Family Residence
Built in 1783
24 Acres Lot
$607,100 Zestimate®
$248/sqft
$3,507 Estimated rent
Home value
$607,100
Estimated sales range
Not available
$3,507/mo
Zestimate® history
Loading...
Owner options
Explore your selling options
What's special
Bring your imagination to this multidimensional property located on 24 acres! So many possibilities! Beyond the beautiful farmhouse, the property has a separate studio, garden shed, garage with ample workshop space, chicken coop, and hiking trail. The house features wood flooring throughout, an updated kitchen, bright and spacious rooms, and a wood stove. The studio building has a central workspace, full bath, pellet stove, and loft. The garden shed keeps your tools and supplies near the large, beautifully maintained gardens. The garage has space for a vehicle and an expansive, separate workshop space. This fantastic property is very close to the town center of Ashfield, Ashfield Lake, the extensive network of Ashfield trails, and many other outdoor recreational opportunities.
Zillow last checked: 8 hours ago
Listing updated: January 07, 2025 at 11:57am
Listed by:
Timothy Parker 413-923-2900,
Coldwell Banker Community REALTORS® 413-625-6366
Bought with:
Sarah Shipman
5 College REALTORS® Northampton
Source: MLS PIN,MLS#: 73247236
Facts & features
Interior
Bedrooms & bathrooms
- Bedrooms: 3
- Bathrooms: 3
- Full bathrooms: 2
- 1/2 bathrooms: 1
Primary bedroom
- Features: Skylight, Flooring - Wood
- Level: Second
- Area: 239.26
- Dimensions: 13.42 x 17.83
Bedroom 2
- Features: Flooring - Wood
- Level: Second
- Area: 115.83
- Dimensions: 11.58 x 10
Bedroom 3
- Features: Flooring - Wood
- Level: Second
- Area: 126.45
- Dimensions: 11.58 x 10.92
Primary bathroom
- Features: No
Bathroom 1
- Features: Bathroom - Half
- Level: First
- Area: 36.31
- Dimensions: 5.25 x 6.92
Bathroom 2
- Features: Bathroom - Full, Bathroom - With Tub
- Level: First
- Area: 38.92
- Dimensions: 4.92 x 7.92
Bathroom 3
- Features: Bathroom - Full, Bathroom - With Shower Stall
- Level: Second
- Area: 57.75
- Dimensions: 8.25 x 7
Dining room
- Features: Flooring - Wood, Exterior Access
- Level: Main,First
- Area: 237.65
- Dimensions: 20.08 x 11.83
Family room
- Features: Closet, Flooring - Wood
- Level: First
- Area: 2730.58
- Dimensions: 12.58 x 217
Kitchen
- Features: Flooring - Wood, Dining Area, Pantry, Countertops - Stone/Granite/Solid, Countertops - Upgraded, Country Kitchen, Lighting - Overhead
- Level: First
- Area: 2154.75
- Dimensions: 14.08 x 153
Living room
- Features: Wood / Coal / Pellet Stove, Flooring - Wood
- Level: First
- Area: 305.76
- Dimensions: 14.17 x 21.58
Heating
- Baseboard, Oil, Ductless
Cooling
- Ductless
Appliances
- Included: Water Heater, Electric Water Heater, Range, Refrigerator, Freezer, Washer, Dryer
- Laundry: Flooring - Wood, First Floor, Electric Dryer Hookup
Features
- High Speed Internet
- Flooring: Wood, Tile
- Basement: Partial,Crawl Space,Interior Entry,Bulkhead,Sump Pump,Dirt Floor,Concrete,Slab
- Number of fireplaces: 1
Interior area
- Total structure area: 2,296
- Total interior livable area: 2,296 sqft
Property
Parking
- Total spaces: 8
- Parking features: Detached, Off Street
- Garage spaces: 1
- Uncovered spaces: 7
Features
- Patio & porch: Patio
- Exterior features: Patio, Storage, Fenced Yard, Garden, Stone Wall
- Fencing: Fenced
- Waterfront features: Lake/Pond, 1/10 to 3/10 To Beach, Beach Ownership(Public)
Lot
- Size: 24 Acres
- Features: Corner Lot, Wooded, Easements, Gentle Sloping, Level, Sloped
Details
- Parcel number: 3603306
- Zoning: Res
Construction
Type & style
- Home type: SingleFamily
- Architectural style: Antique
- Property subtype: Single Family Residence
Materials
- Frame
- Foundation: Stone, Brick/Mortar
- Roof: Shingle
Condition
- Year built: 1783
Utilities & green energy
- Electric: 200+ Amp Service
- Sewer: Private Sewer
- Water: Public
- Utilities for property: for Electric Range, for Electric Oven, for Electric Dryer
Community & neighborhood
Community
- Community features: Tennis Court(s), Walk/Jog Trails, Golf, Conservation Area, House of Worship, Private School, Public School
Location
- Region: Ashfield
Price history
| Date | Event | Price |
|---|---|---|
| 1/7/2025 | Sold | $570,000-4.5%$248/sqft |
Source: MLS PIN #73247236 Report a problem | ||
| 11/16/2024 | Contingent | $597,000$260/sqft |
Source: MLS PIN #73247236 Report a problem | ||
| 11/4/2024 | Listed for sale | $597,000$260/sqft |
Source: MLS PIN #73247236 Report a problem | ||
| 10/28/2024 | Contingent | $597,000$260/sqft |
Source: MLS PIN #73247236 Report a problem | ||
| 8/20/2024 | Price change | $597,000-4.9%$260/sqft |
Source: MLS PIN #73247236 Report a problem | ||
Public tax history
| Year | Property taxes | Tax assessment |
|---|---|---|
| 2025 | $6,472 -3.1% | $480,800 +5.2% |
| 2024 | $6,680 +11% | $457,200 +33.8% |
| 2023 | $6,017 +5% | $341,700 +3.7% |
Find assessor info on the county website
Neighborhood: 01330
Nearby schools
GreatSchools rating
- 7/10Sanderson AcademyGrades: PK-6Distance: 1.7 mi
- 4/10Mohawk Trail Regional High SchoolGrades: 7-12Distance: 6.3 mi
Schools provided by the listing agent
- Elementary: Sanderson
- Middle: Mohawk
- High: Mohawk
Source: MLS PIN. This data may not be complete. We recommend contacting the local school district to confirm school assignments for this home.
Get pre-qualified for a loan
At Zillow Home Loans, we can pre-qualify you in as little as 5 minutes with no impact to your credit score.An equal housing lender. NMLS #10287.
Sell for more on Zillow
Get a Zillow Showcase℠ listing at no additional cost and you could sell for .
$607,100
2% more+$12,142
With Zillow Showcase(estimated)$619,242
