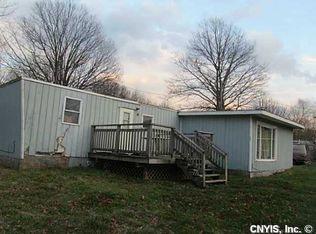You are just steps away from Lake Ontario in this 4-bed, 2-bath, 2-car garage ranch house. The Right of Way to the lake is about 50' away. Enjoy summer swims, kayaking, and breath-taking sunsets only moments away. The kitchen laminate floor and furnace are brand new (Sep.2020). The bedrooms are nicely sized, and the family room is welcoming. Off the back is a 18 x 20 composite deck with hot tub. The garage is large and has served as a workshop for many years. There is also a detached garage that could hold a car or serve as added storage.
This property is off market, which means it's not currently listed for sale or rent on Zillow. This may be different from what's available on other websites or public sources.
