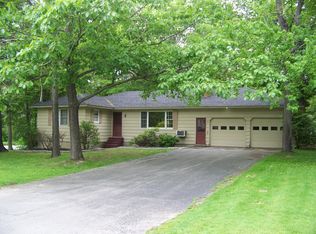Closed
$300,000
30 Smiley Avenue, Winslow, ME 04901
4beds
2,388sqft
Single Family Residence
Built in 1972
0.89 Acres Lot
$379,200 Zestimate®
$126/sqft
$2,736 Estimated rent
Home value
$379,200
$353,000 - $406,000
$2,736/mo
Zestimate® history
Loading...
Owner options
Explore your selling options
What's special
OPPORTUNITY TO OWN A FAMILY HOME IN SMILEY ACRES, WINSLOW. Welcome to 30 Smiley Avenue, this colonial home has been in the same family since it was built in 1972. The house comprises of 2388 sq ft living space, including a generous open plan first floor, plus a sunroom and full walk-in shower room (with laundry hookup), upstairs is 4 double bedrooms and a family bathroom. In addition to the living area is an attached double garage with newly installed insulated garage doors, the garage also holds the access to a full basement, previously used a workshop with a 200amp service. The lot size is a larger 0.89 acres and has a mainly fenced in rear yard. The home sits in the middle of the lot so the yard feels generous and it also gives space for a paved driveway, capable of parking up to 6 vehicles.
Zillow last checked: 8 hours ago
Listing updated: January 13, 2025 at 07:07pm
Listed by:
American Realty Company
Bought with:
Coldwell Banker Plourde Real Estate
Source: Maine Listings,MLS#: 1550232
Facts & features
Interior
Bedrooms & bathrooms
- Bedrooms: 4
- Bathrooms: 2
- Full bathrooms: 2
Bedroom 1
- Features: Walk-In Closet(s)
- Level: Second
- Area: 180.67 Square Feet
- Dimensions: 14.17 x 12.75
Bedroom 2
- Features: Closet
- Level: Second
- Area: 175.31 Square Feet
- Dimensions: 13.75 x 12.75
Bedroom 3
- Features: Closet
- Level: Second
- Area: 152.23 Square Feet
- Dimensions: 13.33 x 11.42
Bedroom 4
- Features: Closet
- Level: Second
- Area: 143.68 Square Feet
- Dimensions: 13.58 x 10.58
Dining room
- Level: First
- Area: 239.46 Square Feet
- Dimensions: 18.42 x 13
Kitchen
- Features: Eat-in Kitchen
- Level: First
- Area: 211.25 Square Feet
- Dimensions: 16.25 x 13
Living room
- Features: Wood Burning Fireplace
- Level: First
- Area: 534.51 Square Feet
- Dimensions: 26.5 x 20.17
Sunroom
- Features: Four-Season
- Level: First
- Area: 147.5 Square Feet
- Dimensions: 14.75 x 10
Heating
- Baseboard, Heat Pump, Other
Cooling
- Heat Pump
Appliances
- Included: Dishwasher, Dryer, Electric Range, Refrigerator, Washer
Features
- Walk-In Closet(s)
- Flooring: Carpet, Concrete, Vinyl
- Basement: Interior Entry,Full,Unfinished
- Number of fireplaces: 1
Interior area
- Total structure area: 2,388
- Total interior livable area: 2,388 sqft
- Finished area above ground: 2,388
- Finished area below ground: 0
Property
Parking
- Total spaces: 2
- Parking features: Paved, 1 - 4 Spaces, Garage Door Opener
- Attached garage spaces: 2
Features
- Patio & porch: Deck, Porch
Lot
- Size: 0.89 Acres
- Features: Neighborhood, Open Lot, Rolling Slope
Details
- Additional structures: Shed(s)
- Parcel number: WINSM024B028
- Zoning: MR
Construction
Type & style
- Home type: SingleFamily
- Architectural style: Colonial
- Property subtype: Single Family Residence
Materials
- Wood Frame, Vinyl Siding
- Roof: Shingle
Condition
- Year built: 1972
Utilities & green energy
- Electric: Circuit Breakers
- Sewer: Public Sewer
- Water: Public
Community & neighborhood
Location
- Region: Winslow
Other
Other facts
- Road surface type: Paved
Price history
| Date | Event | Price |
|---|---|---|
| 3/13/2023 | Sold | $300,000-11.8%$126/sqft |
Source: | ||
| 1/31/2023 | Pending sale | $340,000$142/sqft |
Source: | ||
| 1/13/2023 | Contingent | $340,000$142/sqft |
Source: | ||
| 12/30/2022 | Listed for sale | $340,000+89%$142/sqft |
Source: | ||
| 9/16/2014 | Listing removed | $179,900$75/sqft |
Source: CENTURY 21 Surette Real Estate #1116359 | ||
Public tax history
| Year | Property taxes | Tax assessment |
|---|---|---|
| 2024 | $5,178 | $345,200 |
| 2023 | $5,178 +26.4% | $345,200 +78.6% |
| 2022 | $4,098 +16.3% | $193,300 +3.2% |
Find assessor info on the county website
Neighborhood: 04901
Nearby schools
GreatSchools rating
- 6/10Winslow Elementary SchoolGrades: PK-6Distance: 0.7 mi
- 6/10Winslow Junior High SchoolGrades: 7-8Distance: 0.6 mi
- 7/10Winslow High SchoolGrades: 9-12Distance: 0.6 mi

Get pre-qualified for a loan
At Zillow Home Loans, we can pre-qualify you in as little as 5 minutes with no impact to your credit score.An equal housing lender. NMLS #10287.
