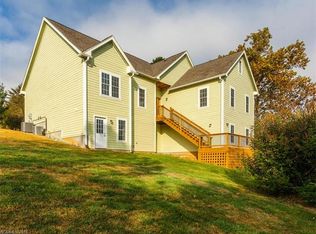Closed
$550,000
30 Sluder Branch Rd, Leicester, NC 28748
3beds
1,639sqft
Single Family Residence
Built in 2004
0.65 Acres Lot
$521,600 Zestimate®
$336/sqft
$2,196 Estimated rent
Home value
$521,600
$469,000 - $579,000
$2,196/mo
Zestimate® history
Loading...
Owner options
Explore your selling options
What's special
Experience the perfect blend of rustic charm and modern comfort in this serene mountain retreat at 30 Sluder Branch Road in Leicester, NC. Set on a wooded lot, this charming home offers both privacy and ample green space, with a beautiful fenced backyard and generous front yard. Inside, enjoy spacious living areas with 3 bedrooms and 2 bathrooms, an open-concept design filled with natural light, vaulted ceilings, and a private wrap around back porch—perfect for unwinding. The updated kitchen boasts stainless steel appliances and granite countertops, ideal for any culinary enthusiast. Step outside to your private oasis: a large covered back porch, fenced backyard, and a cozy fire pit for relaxation or entertaining. A fully finished, 12x16 versatile workshop, not included in the square footage — perfect for hobbies, storage or convert to tiny home. Conveniently 10 miles from Asheville, this home combines peaceful living with city convenience. Contact us today to schedule a private tour!
Zillow last checked: 8 hours ago
Listing updated: October 24, 2024 at 07:48am
Listing Provided by:
Patrick Brooks patrick@industrypropertygroup.com,
Keller Williams Professionals
Bought with:
Ellen McGuire
Ivester Jackson Blackstream
Source: Canopy MLS as distributed by MLS GRID,MLS#: 4179290
Facts & features
Interior
Bedrooms & bathrooms
- Bedrooms: 3
- Bathrooms: 2
- Full bathrooms: 2
- Main level bedrooms: 3
Primary bedroom
- Level: Main
Primary bedroom
- Level: Main
Heating
- Heat Pump
Cooling
- Ceiling Fan(s), Heat Pump
Appliances
- Included: Dishwasher, Dryer, Electric Oven, Electric Range, Refrigerator, Washer
- Laundry: Main Level
Features
- Open Floorplan, Pantry, Walk-In Closet(s)
- Flooring: Tile, Wood
- Doors: Sliding Doors, Storm Door(s)
- Windows: Insulated Windows
- Basement: Basement Garage Door
- Fireplace features: Gas Log, Living Room, Propane
Interior area
- Total structure area: 1,639
- Total interior livable area: 1,639 sqft
- Finished area above ground: 1,639
- Finished area below ground: 0
Property
Parking
- Total spaces: 2
- Parking features: Attached Garage, Garage Faces Side
- Attached garage spaces: 2
Features
- Levels: Two
- Stories: 2
- Patio & porch: Covered, Wrap Around
- Exterior features: Fire Pit
- Fencing: Back Yard,Fenced,Full
- Has view: Yes
- View description: Mountain(s)
- Waterfront features: None
Lot
- Size: 0.65 Acres
- Features: Green Area, Paved, Private, Sloped, Wooded
Details
- Additional structures: Workshop
- Parcel number: 971029185500000
- Zoning: OU
- Special conditions: Standard
- Horse amenities: None
Construction
Type & style
- Home type: SingleFamily
- Architectural style: Cape Cod
- Property subtype: Single Family Residence
Materials
- Cedar Shake, Wood
Condition
- New construction: No
- Year built: 2004
Utilities & green energy
- Sewer: Septic Installed
- Water: Well
- Utilities for property: Propane
Community & neighborhood
Security
- Security features: Smoke Detector(s)
Community
- Community features: None
Location
- Region: Leicester
- Subdivision: None
Other
Other facts
- Listing terms: Cash,Conventional,FHA,USDA Loan,VA Loan
- Road surface type: Dirt, Gravel, Paved
Price history
| Date | Event | Price |
|---|---|---|
| 10/23/2024 | Sold | $550,000$336/sqft |
Source: | ||
| 9/13/2024 | Pending sale | $550,000$336/sqft |
Source: | ||
| 9/5/2024 | Listed for sale | $550,000+150%$336/sqft |
Source: | ||
| 11/11/2014 | Listing removed | $220,000$134/sqft |
Source: Beverly-Hanks & Associates #567542 | ||
| 11/11/2014 | Pending sale | $220,000+6.5%$134/sqft |
Source: Beverly-Hanks & Associates #567542 | ||
Public tax history
| Year | Property taxes | Tax assessment |
|---|---|---|
| 2024 | $1,802 +3.1% | $276,100 |
| 2023 | $1,748 +1.6% | $276,100 |
| 2022 | $1,720 | $276,100 |
Find assessor info on the county website
Neighborhood: 28748
Nearby schools
GreatSchools rating
- 10/10West Buncombe ElementaryGrades: K-4Distance: 3 mi
- 6/10Clyde A Erwin Middle SchoolGrades: 7-8Distance: 2.8 mi
- 3/10Clyde A Erwin HighGrades: PK,9-12Distance: 2.8 mi

Get pre-qualified for a loan
At Zillow Home Loans, we can pre-qualify you in as little as 5 minutes with no impact to your credit score.An equal housing lender. NMLS #10287.
