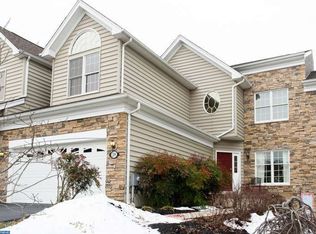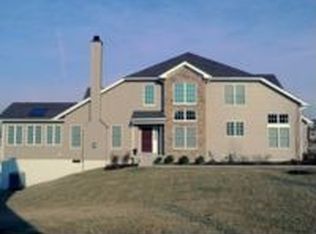This home is not to be missed! Located in the highly desirable Riverside at Chadds Ford community, this carriage home model is known as the Villanova. Its open floor plan and high-quality upgrades span over 4,300 sq. ft. of exquisite living space. Upon entering this incredible home, the attention to detail becomes apparent: The beautiful hardwoods, vaulted ceilings, crown molding, and Murray Feiss Chandelier immediately captivate. The unrestricted room sizes flow from one to the next. Let endless light warm your soul as you relax in the beautiful sunroom. The stunning solid wood Kraftmaid shaker kitchen is a Chef's dream, with an open layout, quartz countertops, stainless steel KichenAid appliances, soft close drawers and doors, under-cabinet lighting, and plenty of prep area to host that fabulous dinner party your friends will be talking about for years to come. The expansive great room features a gas fireplace; perfect for welcoming family home for the holidays. You'll find the first-floor laundry room with LG appliances and Kraftmaid cabinetry perfect for all your storage needs. Upon ascending to the second floor, you are greeted with a beautiful master suite complete with soaking tub, upgraded glass shower doors with ceramic tile shower, vaulted ceiling, and a custom Closet by Design closet. As you make your way around the second floor you will find two more sizable bedrooms and another full bath; and let's not forget about the third-floor loft that's just waiting for that lazy Sunday with a good book! From here, an inviting fifteen-pane glass door leads to the lower level. The amenities include: a full wet bar complete with dishwasher and plenty of storage, under-cabinet and bar lighting, wine racks, granite bar tops, solid wood Kraftmaid cabinets, surround sound, another full bath, and plenty of room to entertain for the big game. Just outside the walk-out lower level, plan for a backyard BBQ on one of the only hardscaped patios in the carriage community. Low energy LED lighting paves the way when it's time to come inside. What's not to love? You have the perfect location, award winning Unionville-Chadds Ford School district, the highly desirable Riverside at Chadds Ford community, nearly maintenance-free living, a beautiful clubhouse, fitness center, playground, pool, tennis courts, and miles of walking trails! Let's make this wonderful community nestled along the hillside your final destination! Call for a showing appointment today!
This property is off market, which means it's not currently listed for sale or rent on Zillow. This may be different from what's available on other websites or public sources.


