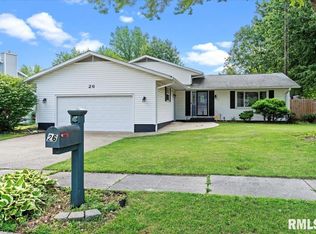Sold for $240,000
$240,000
30 Skyview Dr, Springfield, IL 62702
4beds
2,164sqft
Single Family Residence, Residential
Built in 1991
4,404.41 Square Feet Lot
$251,400 Zestimate®
$111/sqft
$2,048 Estimated rent
Home value
$251,400
$239,000 - $264,000
$2,048/mo
Zestimate® history
Loading...
Owner options
Explore your selling options
What's special
Welcome to your new home! This adorable, well-maintained 4BR home on Springfield's westside is ready for a new family! As you enter, you'll find a formal dining room and formal sitting room (would make great office/den). Then as you head towards the back of the home, you'll walk into an open floor plan with new kitchen (2022) and great family room space with a gas fireplace. You will also find a cozy breakfast nook for informal dining, with plenty of natural light. Upstairs are three generously sized bedrooms, including a large primary bedroom, complete with private bath and huge walk-in closet. An additional full bath can be shared between the other two bedrooms. You'll love the finished basement space, with a theater system that stays and plenty of space for playing/entertaining. There is a 4th BR in the basement, with a closet and egress window. An unfinished portion provides great storage and laundry space, and it has been plumbed for a half bath. Outside, a large deck leads to a big, privacy-fenced backyard with space to run and play, or just relax. This home has been pre-inspected and is being sold as reported. See attached inventory sheet for approximate ages and updates. Outdoor playset stays with the home; shed, pergola, kitchen coffee station, window coverings and craft room cabinetry do not stay. Sq Footage deemed accurate, but not guaranteed
Zillow last checked: 8 hours ago
Listing updated: April 26, 2024 at 01:19pm
Listed by:
Jerry George Pref:217-638-1360,
The Real Estate Group, Inc.
Bought with:
Tracy M Shaw, 475134690
Keller Williams Capital
Source: RMLS Alliance,MLS#: CA1027982 Originating MLS: Capital Area Association of Realtors
Originating MLS: Capital Area Association of Realtors

Facts & features
Interior
Bedrooms & bathrooms
- Bedrooms: 4
- Bathrooms: 3
- Full bathrooms: 2
- 1/2 bathrooms: 1
Bedroom 1
- Level: Upper
- Dimensions: 17ft 3in x 12ft 11in
Bedroom 2
- Level: Upper
- Dimensions: 11ft 5in x 11ft 8in
Bedroom 3
- Level: Upper
- Dimensions: 12ft 5in x 9ft 3in
Bedroom 4
- Level: Basement
- Dimensions: 12ft 3in x 11ft 7in
Other
- Level: Main
- Dimensions: 11ft 2in x 9ft 11in
Other
- Level: Main
- Dimensions: 8ft 6in x 7ft 8in
Other
- Level: Main
- Dimensions: 11ft 4in x 11ft 8in
Other
- Area: 510
Family room
- Level: Main
- Dimensions: 17ft 4in x 15ft 6in
Kitchen
- Level: Main
- Dimensions: 12ft 2in x 11ft 7in
Laundry
- Level: Basement
- Dimensions: 15ft 3in x 11ft 7in
Main level
- Area: 827
Recreation room
- Level: Basement
- Dimensions: 27ft 11in x 17ft 0in
Upper level
- Area: 827
Heating
- Electric, Forced Air
Cooling
- Central Air
Appliances
- Included: Dishwasher, Disposal, Microwave, Range, Refrigerator
Features
- Ceiling Fan(s)
- Windows: Blinds
- Basement: Egress Window(s),Full,Partially Finished
- Attic: Storage
- Number of fireplaces: 1
- Fireplace features: Family Room, Gas Log
Interior area
- Total structure area: 1,654
- Total interior livable area: 2,164 sqft
Property
Parking
- Total spaces: 2
- Parking features: Attached
- Attached garage spaces: 2
- Details: Number Of Garage Remotes: 2
Features
- Levels: Two
- Patio & porch: Deck, Porch
Lot
- Size: 4,404 sqft
- Dimensions: 109 x 96 x 99
- Features: Level
Details
- Parcel number: 14190377011
Construction
Type & style
- Home type: SingleFamily
- Property subtype: Single Family Residence, Residential
Materials
- Frame, Vinyl Siding
- Foundation: Concrete Perimeter
- Roof: Shingle
Condition
- New construction: No
- Year built: 1991
Utilities & green energy
- Sewer: Public Sewer
- Water: Public
Community & neighborhood
Location
- Region: Springfield
- Subdivision: Holliday Hills
Price history
| Date | Event | Price |
|---|---|---|
| 4/25/2024 | Sold | $240,000+20.6%$111/sqft |
Source: | ||
| 3/21/2024 | Pending sale | $199,000$92/sqft |
Source: | ||
| 3/19/2024 | Listed for sale | $199,000+43.2%$92/sqft |
Source: | ||
| 9/18/2015 | Sold | $139,000$64/sqft |
Source: | ||
| 8/17/2015 | Pending sale | $139,000$64/sqft |
Source: Coldwell Banker Honig-Bell #153217 Report a problem | ||
Public tax history
| Year | Property taxes | Tax assessment |
|---|---|---|
| 2024 | $5,243 +28.9% | $68,417 +31.5% |
| 2023 | $4,068 +4.7% | $52,016 +5.4% |
| 2022 | $3,884 +4% | $49,342 +3.9% |
Find assessor info on the county website
Neighborhood: Youngston/Holiday Hill
Nearby schools
GreatSchools rating
- 2/10Jane Addams Elementary SchoolGrades: K-5Distance: 1.1 mi
- 2/10U S Grant Middle SchoolGrades: 6-8Distance: 1.8 mi
- 1/10Lanphier High SchoolGrades: 9-12Distance: 3.4 mi

Get pre-qualified for a loan
At Zillow Home Loans, we can pre-qualify you in as little as 5 minutes with no impact to your credit score.An equal housing lender. NMLS #10287.
