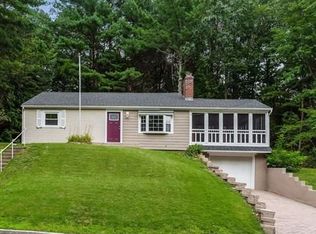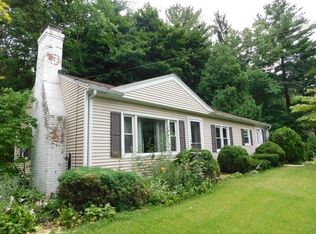Spectacular raised ranch located in Sixteen Acres near the East Longmeadow border. Large living room with fireplace and opened to the dining area and beautiful kitchen. Hardwood flooring throughout recently refinished. Updated bathroom with his/her vanity. Brand new deck to enjoy the beautiful nature and privacy the backyard has to offer. Large 2 car attached garage with entrance into the finished area in the lower level that offers a bar for entertaining, a fireplace, half bath and laundry. All you need to do is move in and enjoy!!!!!!
This property is off market, which means it's not currently listed for sale or rent on Zillow. This may be different from what's available on other websites or public sources.


