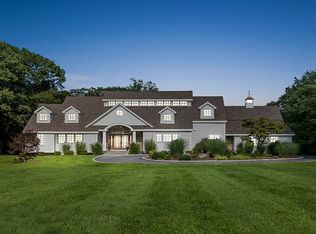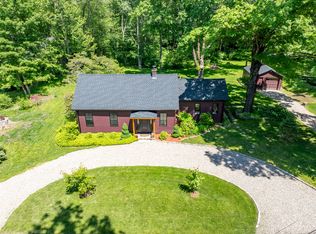Sold for $1,925,000
$1,925,000
30 Skyline Ridge Road, Bridgewater, CT 06752
3beds
4,289sqft
Single Family Residence
Built in 1964
5.53 Acres Lot
$2,091,800 Zestimate®
$449/sqft
$7,959 Estimated rent
Home value
$2,091,800
$1.90M - $2.32M
$7,959/mo
Zestimate® history
Loading...
Owner options
Explore your selling options
What's special
SKYFALL MANOR, an ultra-stylish modern farmhouse located on the highly sought-after Skyline Ridge Rd and bordered on 3 sides by protected land. A gated, gravel drive lined w/cherry blossoms leads to the 5.5+-acre property w/sweeping lawn, heated gunite pool & pool house & unobstructed western views. Newly renovated interior boasts family rm w/gas FP, vaulted ceilings & French doors to stone courtyard. Gut-renovated eat-in kitchen w/center island showcases morning sunrises w/ wall of windows to cathedral ceiling; fitted w/ SubZero fridge, Viking range & double ovens, wine fridge. Spacious casual dining area provides ample seating. Adjacent formal dining rm opens to covered porch & terrace w/ new outdoor kitchen & firepit. 1st fl Primary Suite features vaulted ceilings, walk-in closet, French doors to terrace & remodeled marble bath w/double shower/vanity & soaking tub. Den off entry w/ gas FP, powder & laundry rm also on 1st fl. Upper level has 2 BR suites. Part-finished lower level rec rm w/full bath & walkout can be 4th BR. Renovated space above detached garage has heating/AC & new foam insulation--currently gym w/sauna & can be converted to in-law suite. The landscape is accented by mature specimen trees, manicured gardens & young fruit orchard. Heated pool sited to capture sunlight all day long & pool house offers sitting rm, shower & roughed-in plumbing. A bucolic paradise 90 miles from NYC--perfect for those who know what they want & is ready to move in yesterday. Renovation highlights include: gut renovated kitchen; new interior doors; new gas fireplaces; new half-bath; new outdoor kitchen and blue stone patio; new whole-house propane generator; new commercial grade dehumidification system; new sanitary lines under slab with new PVC lines; new propane pool heating system; new electric gate and stone columns at driveway entrance; new cobblestone entry; new water holding tank, pump and filtration system for well; new commercial grade water chiller and purification system with built-in carbonated water and dispenser; gut remodel basement; new landscaping around home.
Zillow last checked: 8 hours ago
Listing updated: September 29, 2023 at 01:52pm
Listed by:
MADONNA & PHILLIPS TEAM AT WILLIAM PITT SOTHEBY’S INTERNATIONAL REALTY,
Mark Madonna 860-800-3344,
William Pitt Sotheby's Int'l 860-868-6600,
Co-Listing Agent: Jeffrey Phillips 917-284-8276,
William Pitt Sotheby's Int'l
Bought with:
Jeffrey Phillips
William Pitt Sotheby's Int'l
Source: Smart MLS,MLS#: 170538349
Facts & features
Interior
Bedrooms & bathrooms
- Bedrooms: 3
- Bathrooms: 5
- Full bathrooms: 4
- 1/2 bathrooms: 1
Dining room
- Level: Main
Heating
- Baseboard, Hot Water, Oil
Cooling
- Central Air
Appliances
- Included: Oven/Range, Oven, Range Hood, Subzero, Dishwasher, Washer, Dryer, Water Heater, Humidifier
- Laundry: Lower Level, Main Level
Features
- Open Floorplan, Sauna, Smart Thermostat
- Doors: French Doors
- Basement: Partial,Partially Finished,Heated,Cooled,Liveable Space
- Attic: Storage,None
- Number of fireplaces: 3
Interior area
- Total structure area: 4,289
- Total interior livable area: 4,289 sqft
- Finished area above ground: 3,561
- Finished area below ground: 728
Property
Parking
- Total spaces: 2
- Parking features: Detached, Garage Door Opener, Private, Driveway
- Garage spaces: 2
- Has uncovered spaces: Yes
Features
- Patio & porch: Patio, Porch
- Exterior features: Fruit Trees, Garden, Outdoor Grill, Stone Wall
- Has private pool: Yes
- Pool features: In Ground, Gunite
- Fencing: Stone
Lot
- Size: 5.53 Acres
- Features: Open Lot, Cleared, Borders Open Space, Level, Few Trees
Details
- Additional structures: Pool House
- Parcel number: 799941
- Zoning: res
Construction
Type & style
- Home type: SingleFamily
- Architectural style: Colonial,Farm House
- Property subtype: Single Family Residence
Materials
- Clapboard, Wood Siding
- Foundation: Concrete Perimeter
- Roof: Asphalt
Condition
- New construction: No
- Year built: 1964
Utilities & green energy
- Sewer: Septic Tank
- Water: Well
- Utilities for property: Cable Available
Community & neighborhood
Security
- Security features: Security System
Location
- Region: Bridgewater
Price history
| Date | Event | Price |
|---|---|---|
| 9/29/2023 | Sold | $1,925,000-1.3%$449/sqft |
Source: | ||
| 6/2/2023 | Pending sale | $1,950,000$455/sqft |
Source: | ||
| 6/1/2023 | Contingent | $1,950,000$455/sqft |
Source: | ||
| 6/1/2023 | Pending sale | $1,950,000$455/sqft |
Source: | ||
| 5/8/2023 | Price change | $1,950,000-13.3%$455/sqft |
Source: | ||
Public tax history
| Year | Property taxes | Tax assessment |
|---|---|---|
| 2025 | $18,829 +7% | $991,000 |
| 2024 | $17,590 +6% | $991,000 |
| 2023 | $16,599 -6.6% | $991,000 +3.1% |
Find assessor info on the county website
Neighborhood: 06752
Nearby schools
GreatSchools rating
- NAThe Burnham SchoolGrades: K-5Distance: 2.4 mi
- 8/10Shepaug Valley SchoolGrades: 6-12Distance: 6.4 mi
Get pre-qualified for a loan
At Zillow Home Loans, we can pre-qualify you in as little as 5 minutes with no impact to your credit score.An equal housing lender. NMLS #10287.
Sell with ease on Zillow
Get a Zillow Showcase℠ listing at no additional cost and you could sell for —faster.
$2,091,800
2% more+$41,836
With Zillow Showcase(estimated)$2,133,636

