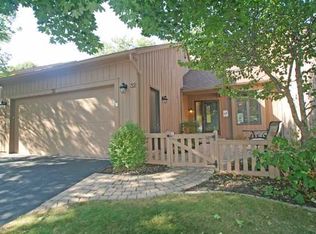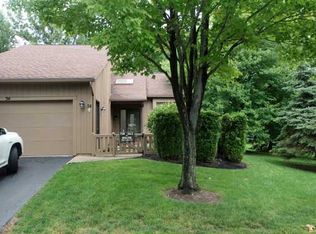BEST VALUE IN ALLENS CREEK VALLEY! 1ST FLOOR MASTER SUITE** OPEN AND AIRY FLOORPLAN**VAULTED CEILING GREATROOM WITH FLOOR TO CEILING FIREPLACE, SLIDERS LEADING TO DECK AND PRIVATE BACKYARD,** COOKS KITCHEN WITH WONDERFUL BREAKFAST ROOM** 1ST FLOOR LAUNDRY** CONVENIENT LIVING AND CLOSE TO EVERYWHERE!! HURRY THIS WON'T LAST!!
This property is off market, which means it's not currently listed for sale or rent on Zillow. This may be different from what's available on other websites or public sources.

