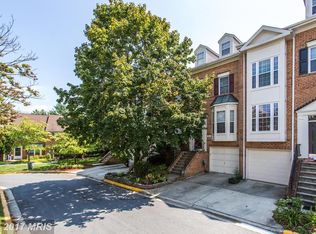Sold for $572,000 on 08/21/25
Zestimate®
$572,000
30 Silver Moon Dr, Silver Spring, MD 20904
3beds
2,280sqft
Townhouse
Built in 1989
1,875 Square Feet Lot
$572,000 Zestimate®
$251/sqft
$2,888 Estimated rent
Home value
$572,000
$526,000 - $623,000
$2,888/mo
Zestimate® history
Loading...
Owner options
Explore your selling options
What's special
Welcome to 30 Silver Moon Drive, a beautifully maintained end-unit townhome offering space, style, and modern comforts in the vibrant Silver Spring community of Nottingham Woods.
Zillow last checked: 8 hours ago
Listing updated: September 01, 2025 at 06:58am
Listed by:
Jeannette Westcott 410-336-6585,
Keller Williams Realty Centre
Bought with:
Jenn Schneider, 657256-MD
Neighborhood Assistance Corporation of America
Source: Bright MLS,MLS#: MDMC2190588
Facts & features
Interior
Bedrooms & bathrooms
- Bedrooms: 3
- Bathrooms: 3
- Full bathrooms: 2
- 1/2 bathrooms: 1
- Main level bathrooms: 1
Primary bedroom
- Features: Flooring - HardWood, Ceiling Fan(s)
- Level: Upper
- Area: 228 Square Feet
- Dimensions: 19 x 12
Bedroom 2
- Features: Flooring - HardWood
- Level: Upper
- Area: 99 Square Feet
- Dimensions: 11 x 9
Bedroom 3
- Features: Flooring - HardWood
- Level: Upper
- Area: 108 Square Feet
- Dimensions: 12 x 9
Primary bathroom
- Level: Upper
Dining room
- Features: Flooring - HardWood, Lighting - Ceiling
- Level: Main
- Area: 120 Square Feet
- Dimensions: 12 x 10
Other
- Level: Upper
Half bath
- Level: Main
Kitchen
- Features: Flooring - HardWood, Recessed Lighting, Window Treatments, Eat-in Kitchen, Countertop(s) - Solid Surface, Breakfast Nook, Breakfast Bar
- Level: Main
- Area: 150 Square Feet
- Dimensions: 15 x 10
Laundry
- Level: Lower
Living room
- Features: Flooring - HardWood, Cathedral/Vaulted Ceiling, Recessed Lighting, Balcony Access, Fireplace - Wood Burning
- Level: Main
- Area: 180 Square Feet
- Dimensions: 15 x 12
Recreation room
- Features: Flooring - Luxury Vinyl Plank, Recessed Lighting, Fireplace - Wood Burning
- Level: Lower
- Area: 285 Square Feet
- Dimensions: 19 x 15
Heating
- Heat Pump, Electric
Cooling
- Central Air, Ductless, Programmable Thermostat, Ceiling Fan(s), Electric
Appliances
- Included: Dishwasher, Disposal, Oven/Range - Electric, Refrigerator, Water Dispenser, Dryer, Exhaust Fan, Ice Maker, Microwave, Oven, Washer, Water Heater, Electric Water Heater
- Laundry: Lower Level, Has Laundry, Dryer In Unit, In Basement, Washer In Unit, Laundry Room
Features
- Dining Area, Bathroom - Stall Shower, Soaking Tub, Bathroom - Walk-In Shower, Breakfast Area, Combination Dining/Living, Open Floorplan, Kitchen - Gourmet, Primary Bath(s), Walk-In Closet(s), Other, Recessed Lighting, Dry Wall, High Ceilings, Cathedral Ceiling(s)
- Flooring: Hardwood, Luxury Vinyl, Wood
- Doors: Sliding Glass, Insulated, Six Panel
- Windows: Palladian, Double Pane Windows, Vinyl Clad
- Basement: Connecting Stairway,Rear Entrance,Finished,Full,Garage Access,Heated,Improved,Interior Entry,Exterior Entry,Walk-Out Access,Other
- Number of fireplaces: 2
- Fireplace features: Screen, Wood Burning
Interior area
- Total structure area: 2,280
- Total interior livable area: 2,280 sqft
- Finished area above ground: 1,520
- Finished area below ground: 760
Property
Parking
- Total spaces: 2
- Parking features: Basement, Covered, Garage Faces Front, Garage Door Opener, Inside Entrance, Storage, Concrete, Electric Vehicle Charging Station(s), Attached, Driveway
- Attached garage spaces: 1
- Uncovered spaces: 1
- Details: Garage Sqft: 220
Accessibility
- Accessibility features: Other
Features
- Levels: Four
- Stories: 4
- Patio & porch: Patio, Deck, Porch
- Exterior features: Storage, Lighting, Sidewalks, Street Lights, Tennis Court(s), Other
- Pool features: None
- Fencing: Full,Panel,Back Yard,Privacy,Wood
Lot
- Size: 1,875 sqft
Details
- Additional structures: Above Grade, Below Grade
- Parcel number: 160502733780
- Zoning: PD7
- Special conditions: Standard
Construction
Type & style
- Home type: Townhouse
- Architectural style: Colonial
- Property subtype: Townhouse
Materials
- Brick, Combination, Vinyl Siding
- Foundation: Other
- Roof: Composition
Condition
- Very Good
- New construction: No
- Year built: 1989
Utilities & green energy
- Electric: 200+ Amp Service
- Sewer: Public Sewer
- Water: Public
- Utilities for property: Electricity Available, Water Available, Fiber Optic
Community & neighborhood
Security
- Security features: Carbon Monoxide Detector(s), Smoke Detector(s)
Location
- Region: Silver Spring
- Subdivision: Nottingham Woods
HOA & financial
HOA
- Has HOA: Yes
- HOA fee: $100 monthly
- Amenities included: Tennis Court(s), Common Grounds, Other, Tot Lots/Playground
- Services included: Common Area Maintenance, Snow Removal, Reserve Funds, Other
- Association name: MORNINGSIDE HOA
Other
Other facts
- Listing agreement: Exclusive Right To Sell
- Listing terms: Cash,Conventional,FHA,VA Loan
- Ownership: Fee Simple
Price history
| Date | Event | Price |
|---|---|---|
| 8/21/2025 | Sold | $572,000+2.1%$251/sqft |
Source: | ||
| 7/22/2025 | Pending sale | $560,000$246/sqft |
Source: | ||
| 7/18/2025 | Listed for sale | $560,000+42.1%$246/sqft |
Source: | ||
| 6/30/2015 | Sold | $394,000-1.5%$173/sqft |
Source: Public Record | ||
| 4/28/2015 | Pending sale | $399,900$175/sqft |
Source: Long & Foster Real Estate, Inc. #MC8611722 | ||
Public tax history
| Year | Property taxes | Tax assessment |
|---|---|---|
| 2025 | $5,542 +17.8% | $443,500 +8.5% |
| 2024 | $4,705 +9.2% | $408,700 +9.3% |
| 2023 | $4,308 +6.7% | $373,900 +2.2% |
Find assessor info on the county website
Neighborhood: 20904
Nearby schools
GreatSchools rating
- 7/10Westover Elementary SchoolGrades: PK-5Distance: 0.8 mi
- 3/10White Oak Middle SchoolGrades: 6-8Distance: 1.5 mi
- 4/10Springbrook High SchoolGrades: 9-12Distance: 1.3 mi
Schools provided by the listing agent
- High: Springbrook
- District: Montgomery County Public Schools
Source: Bright MLS. This data may not be complete. We recommend contacting the local school district to confirm school assignments for this home.

Get pre-qualified for a loan
At Zillow Home Loans, we can pre-qualify you in as little as 5 minutes with no impact to your credit score.An equal housing lender. NMLS #10287.
Sell for more on Zillow
Get a free Zillow Showcase℠ listing and you could sell for .
$572,000
2% more+ $11,440
With Zillow Showcase(estimated)
$583,440