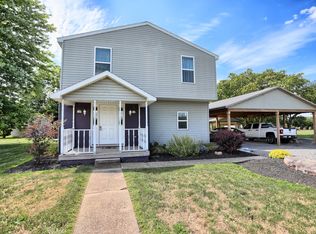Sold for $218,000
$218,000
30 Shull Rd, Muncy, PA 17756
3beds
2,400sqft
Single Family Residence
Built in 2013
1.1 Acres Lot
$219,700 Zestimate®
$91/sqft
$2,236 Estimated rent
Home value
$219,700
Estimated sales range
Not available
$2,236/mo
Zestimate® history
Loading...
Owner options
Explore your selling options
What's special
Raised ranch. 2400 square feet of space. 4 bedrooms and 2 full bathrooms. En suite. 1.1 acre lot. Full basement downstairs could easily be finished. Newer water heater. Take a look at all the potential! Square footage is estimated and should be confirmed. Property is in AE Flood Zone and does require flood insurance. Sellers Property Disclosure Addendum has been added. Sellers were misinformed by previous owner about the requirement for flood insurance. FEMA backed flood insurance is not available until flood vents are updated and condenser is elevated.
Zillow last checked: 8 hours ago
Listing updated: September 29, 2025 at 10:47am
Listed by:
Matthew Goss,
Berkshire Hathaway HomeServices Hodrick Realty, WPT
Bought with:
Alana Brandt, RS375213
Berkshire Hathaway HomeServices Hodrick Realty, WPT
Source: West Branch Valley AOR,MLS#: WB-101320
Facts & features
Interior
Bedrooms & bathrooms
- Bedrooms: 3
- Bathrooms: 2
- Full bathrooms: 2
Bedroom 1
- Level: Main
- Area: 180
- Dimensions: 15 x 12
Bedroom 2
- Level: Main
- Area: 110
- Dimensions: 11 x 10
Bedroom 3
- Level: Main
- Area: 135
- Dimensions: 9 x 15
Bathroom
- Level: Main
- Area: 96
- Dimensions: 12 x 8
Bonus room
- Level: Main
- Area: 36
- Dimensions: 9 x 4
Den
- Level: Main
- Area: 81
- Dimensions: 9 x 9
Other
- Level: Main
- Area: 84
- Dimensions: 12 x 7
Kitchen
- Level: Main
- Area: 495
- Dimensions: 33 x 15
Laundry
- Level: Main
- Area: 64
- Dimensions: 8 x 8
Living room
- Level: Main
- Area: 315
- Dimensions: 21 x 15
Pantry
- Level: Main
- Area: 24
- Dimensions: 6 x 4
Utility room
- Level: Main
- Area: 45
- Dimensions: 9 x 5
Heating
- Electric, None
Cooling
- Central Air
Appliances
- Included: Electric, Refrigerator, Range
- Laundry: Main Level
Features
- Pantry
- Flooring: Laminate, Linoleum
- Windows: Original, Storm Window(s)
- Basement: Full
- Has fireplace: No
- Fireplace features: None
Interior area
- Total structure area: 2,400
- Total interior livable area: 2,400 sqft
- Finished area above ground: 2,400
- Finished area below ground: 0
Property
Accessibility
- Accessibility features: Main Floor Bath(s)
Features
- Levels: One
- Patio & porch: Deck
- Has view: Yes
- View description: Residential, City
- Waterfront features: None
Lot
- Size: 1.10 Acres
- Features: Level
- Topography: Level
Details
- Parcel number: 40-373-126.F
- Zoning: R
Construction
Type & style
- Home type: SingleFamily
- Property subtype: Single Family Residence
Materials
- Block, Frame, Vinyl Siding
- Foundation: Block
- Roof: Shingle
Condition
- Year built: 2013
Utilities & green energy
- Electric: 200+ Amp Service
- Sewer: On-Site Septic
- Water: Well
Community & neighborhood
Security
- Security features: Smoke Detector(s)
Location
- Region: Muncy
- Subdivision: None
Price history
| Date | Event | Price |
|---|---|---|
| 10/1/2025 | Sold | $218,000-7.2%$91/sqft |
Source: Public Record Report a problem | ||
| 7/20/2025 | Contingent | $235,000$98/sqft |
Source: West Branch Valley AOR #WB-101320 Report a problem | ||
| 6/20/2025 | Listed for sale | $235,000$98/sqft |
Source: West Branch Valley AOR #WB-101320 Report a problem | ||
| 5/6/2025 | Contingent | $235,000$98/sqft |
Source: West Branch Valley AOR #WB-101320 Report a problem | ||
| 4/22/2025 | Listed for sale | $235,000+2.2%$98/sqft |
Source: West Branch Valley AOR #WB-101320 Report a problem | ||
Public tax history
| Year | Property taxes | Tax assessment |
|---|---|---|
| 2025 | $4,682 | $193,310 |
| 2024 | $4,682 | $193,310 |
| 2023 | $4,682 | $193,310 |
Find assessor info on the county website
Neighborhood: 17756
Nearby schools
GreatSchools rating
- 4/10Ward L Myers El SchoolGrades: K-6Distance: 1 mi
- 6/10Muncy Junior-Senior High SchoolGrades: 7-12Distance: 1.3 mi

Get pre-qualified for a loan
At Zillow Home Loans, we can pre-qualify you in as little as 5 minutes with no impact to your credit score.An equal housing lender. NMLS #10287.
