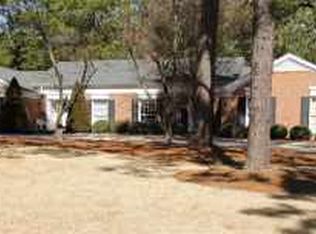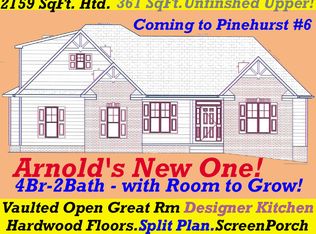Sold for $1,100,000
$1,100,000
30 Short Road, Pinehurst, NC 28374
4beds
3,364sqft
Single Family Residence
Built in 1964
0.6 Acres Lot
$1,119,500 Zestimate®
$327/sqft
$3,705 Estimated rent
Home value
$1,119,500
$1.02M - $1.23M
$3,705/mo
Zestimate® history
Loading...
Owner options
Explore your selling options
What's special
Stately, elegant, spacious. The perfect venue for formal or casual entertaining spilling over with southern charm and hospitality.The grounds are gorgeous. Beautiful mature plantings add to the privacy and Old Town experience. An expansive Carolina room across the back of the home overlooks a large brick patio and private back yard with flowering bushes and trees. The homes is accessed from Short Road, but has an extended driveway exiting on Page Road. The foyer is large and inviting with access to the office, formal living area plus hallway to dining room and kitchen.A viking gas cooktop, warming drawer, double oven, and Bosch dishwasher all grace the bright kitchen leading to the Carolina Room. Home has ample storage including a large walk-in pantry. A guest bedroom /bath ensuite is situated off the kitchen with privacy from the main bedrooms on the far side of the home. The formal dining room has a bay window and formal living room has a handsome fireplace flanked by bookshelves on each side. Many special details like solid doors, cedar front hall closet, renewal by Anderson, hardwood floors and more. Less than a mile from the Village- easily walkable
Zillow last checked: 8 hours ago
Listing updated: June 10, 2025 at 05:16pm
Listed by:
Lin Hutaff 910-528-6427,
Lin Hutaff's Pinehurst Realty Group
Bought with:
Jordan Burch, 335690
Keller Williams Pinehurst
Source: Hive MLS,MLS#: 100499194 Originating MLS: Mid Carolina Regional MLS
Originating MLS: Mid Carolina Regional MLS
Facts & features
Interior
Bedrooms & bathrooms
- Bedrooms: 4
- Bathrooms: 3
- Full bathrooms: 3
Primary bedroom
- Level: First
- Dimensions: 18 x 14.17
Bedroom 2
- Level: First
- Dimensions: 12.42 x 13.58
Bedroom 3
- Level: First
- Dimensions: 12.42 x 13.58
Bedroom 4
- Level: First
- Dimensions: 11.67 x 12
Breakfast nook
- Level: First
- Dimensions: 7 x 6
Dining room
- Level: First
- Dimensions: 12.42 x 16.58
Kitchen
- Level: First
- Dimensions: 10.67 x 14.67
Laundry
- Level: First
- Dimensions: 7 x 12
Living room
- Level: First
- Dimensions: 15 x 30
Office
- Level: First
- Dimensions: 10 x 13.5
Other
- Description: Garage
- Level: First
- Dimensions: 22 x 23
Sunroom
- Level: First
- Dimensions: 39 x 12
Heating
- Heat Pump, Electric
Cooling
- Heat Pump
Features
- Master Downstairs, Walk-in Closet(s), High Ceilings, Entrance Foyer, Solid Surface, Bookcases, Pantry, Walk-In Closet(s)
Interior area
- Total structure area: 3,364
- Total interior livable area: 3,364 sqft
Property
Parking
- Total spaces: 2
- Parking features: Garage Faces Side, See Remarks, On Site
Features
- Levels: One
- Stories: 1
- Patio & porch: See Remarks
- Fencing: None
Lot
- Size: 0.60 Acres
- Dimensions: 120 x 200 x 140 x 251
Details
- Parcel number: 00020992
- Zoning: R20
- Special conditions: Standard
Construction
Type & style
- Home type: SingleFamily
- Property subtype: Single Family Residence
Materials
- Brick
- Foundation: Crawl Space
- Roof: Composition
Condition
- New construction: No
- Year built: 1964
Utilities & green energy
- Sewer: Public Sewer
- Water: Public
- Utilities for property: Sewer Available, Water Available
Community & neighborhood
Location
- Region: Pinehurst
- Subdivision: Old Town
Other
Other facts
- Listing agreement: Exclusive Right To Sell
- Listing terms: Cash,Conventional,VA Loan
Price history
| Date | Event | Price |
|---|---|---|
| 6/10/2025 | Sold | $1,100,000-4.3%$327/sqft |
Source: | ||
| 5/9/2025 | Pending sale | $1,150,000$342/sqft |
Source: | ||
| 4/4/2025 | Listed for sale | $1,150,000$342/sqft |
Source: | ||
Public tax history
| Year | Property taxes | Tax assessment |
|---|---|---|
| 2024 | $4,824 -4.2% | $842,590 |
| 2023 | $5,034 +24.7% | $842,590 +39.5% |
| 2022 | $4,036 -3.5% | $604,200 +25% |
Find assessor info on the county website
Neighborhood: 28374
Nearby schools
GreatSchools rating
- 10/10Pinehurst Elementary SchoolGrades: K-5Distance: 0.3 mi
- 6/10West Pine Middle SchoolGrades: 6-8Distance: 4.4 mi
- 5/10Pinecrest High SchoolGrades: 9-12Distance: 1.7 mi
Schools provided by the listing agent
- Elementary: Pinehurst Elementary
- Middle: West Pine Middle
- High: Pinecrest High
Source: Hive MLS. This data may not be complete. We recommend contacting the local school district to confirm school assignments for this home.
Get pre-qualified for a loan
At Zillow Home Loans, we can pre-qualify you in as little as 5 minutes with no impact to your credit score.An equal housing lender. NMLS #10287.
Sell for more on Zillow
Get a Zillow Showcase℠ listing at no additional cost and you could sell for .
$1,119,500
2% more+$22,390
With Zillow Showcase(estimated)$1,141,890

