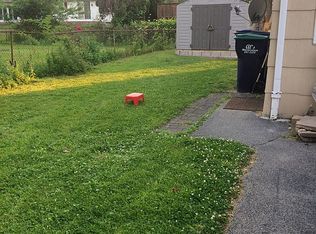Closed
$205,000
30 Shorecliff Dr, Rochester, NY 14612
2beds
1,024sqft
Single Family Residence
Built in 1956
10,001.38 Square Feet Lot
$224,300 Zestimate®
$200/sqft
$2,067 Estimated rent
Maximize your home sale
Get more eyes on your listing so you can sell faster and for more.
Home value
$224,300
$213,000 - $236,000
$2,067/mo
Zestimate® history
Loading...
Owner options
Explore your selling options
What's special
Looking for an in-ground pool and sauna? Look no further! The sliding glass door in the kitchen of this home opens to a gorgeous 3 season sunroom addition that is attached to the large deck leading to a concrete walkway surrounding an amazing in-ground pool with water slide and pool house or storage shed! This is a truly move in ready home offering first floor living, 2 full bathrooms, 1.5 car attached garage, cedar style vinyl siding, central air conditioning, fully fenced backyard, double pane windows, architectural shingle roof, pool liner replaced 3 years ago and low maintenance yard. Bonus fully finished basement with a built in sauna, gas fireplace, full bathroom, vented glass block windows, dining and living area with enough space for an office! Don’t let this one get away and come see it today! Delayed negotiations until Tuesday July 11th 11:00am.
Zillow last checked: 8 hours ago
Listing updated: September 26, 2023 at 11:38pm
Listed by:
Frank D. Cimino 585-705-1610,
FDC Home LLC
Bought with:
Anthony C. Butera, 10491209556
Keller Williams Realty Greater Rochester
Source: NYSAMLSs,MLS#: R1481901 Originating MLS: Rochester
Originating MLS: Rochester
Facts & features
Interior
Bedrooms & bathrooms
- Bedrooms: 2
- Bathrooms: 2
- Full bathrooms: 2
- Main level bathrooms: 1
- Main level bedrooms: 2
Heating
- Gas, Forced Air
Cooling
- Central Air
Appliances
- Included: Appliances Negotiable, Built-In Range, Built-In Oven, Dryer, Dishwasher, Electric Cooktop, Gas Water Heater, Microwave, Refrigerator, Washer
Features
- Ceiling Fan(s), Separate/Formal Dining Room, Sliding Glass Door(s), Sauna, Window Treatments, Bedroom on Main Level, Main Level Primary
- Flooring: Hardwood, Laminate, Varies
- Doors: Sliding Doors
- Windows: Drapes
- Basement: Full,Finished
- Number of fireplaces: 1
Interior area
- Total structure area: 1,024
- Total interior livable area: 1,024 sqft
Property
Parking
- Total spaces: 1.5
- Parking features: Attached, Electricity, Garage, Garage Door Opener
- Attached garage spaces: 1.5
Features
- Levels: One
- Stories: 1
- Patio & porch: Deck, Open, Porch
- Exterior features: Blacktop Driveway, Deck, Fully Fenced, Pool
- Pool features: In Ground
- Fencing: Full
Lot
- Size: 10,001 sqft
- Dimensions: 80 x 125
- Features: Residential Lot
Details
- Additional structures: Pool House, Shed(s), Storage
- Parcel number: 2628000461400006014000
- Special conditions: Standard
Construction
Type & style
- Home type: SingleFamily
- Architectural style: Ranch
- Property subtype: Single Family Residence
Materials
- Vinyl Siding, Copper Plumbing
- Foundation: Block
- Roof: Asphalt
Condition
- Resale
- Year built: 1956
Utilities & green energy
- Electric: Circuit Breakers
- Sewer: Connected
- Water: Connected, Public
- Utilities for property: Sewer Connected, Water Connected
Community & neighborhood
Location
- Region: Rochester
- Subdivision: Dewey Manor Sec 02
Other
Other facts
- Listing terms: Cash,Conventional,FHA,VA Loan
Price history
| Date | Event | Price |
|---|---|---|
| 9/25/2023 | Sold | $205,000+14%$200/sqft |
Source: | ||
| 7/13/2023 | Pending sale | $179,900$176/sqft |
Source: | ||
| 7/6/2023 | Listed for sale | $179,900+59.3%$176/sqft |
Source: | ||
| 11/10/2010 | Sold | $112,900$110/sqft |
Source: Public Record Report a problem | ||
Public tax history
| Year | Property taxes | Tax assessment |
|---|---|---|
| 2024 | -- | $101,700 |
| 2023 | -- | $101,700 -10% |
| 2022 | -- | $113,000 |
Find assessor info on the county website
Neighborhood: 14612
Nearby schools
GreatSchools rating
- 4/10Lakeshore Elementary SchoolGrades: 3-5Distance: 0.2 mi
- 5/10Arcadia Middle SchoolGrades: 6-8Distance: 0.8 mi
- 6/10Arcadia High SchoolGrades: 9-12Distance: 0.8 mi
Schools provided by the listing agent
- District: Greece
Source: NYSAMLSs. This data may not be complete. We recommend contacting the local school district to confirm school assignments for this home.
