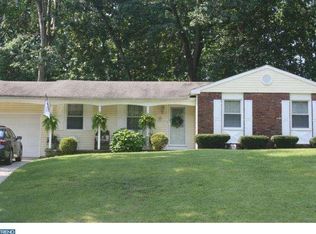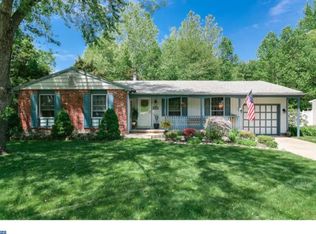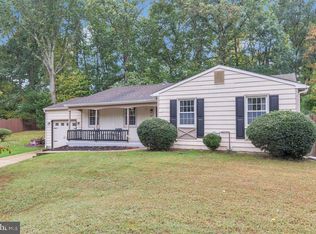Sold for $404,900
$404,900
30 Sherri Way, Clementon, NJ 08021
4beds
2,285sqft
Single Family Residence
Built in 1975
-- sqft lot
$444,300 Zestimate®
$177/sqft
$3,268 Estimated rent
Home value
$444,300
$391,000 - $507,000
$3,268/mo
Zestimate® history
Loading...
Owner options
Explore your selling options
What's special
Outstanding location backing to golf course and woods on a private no thru street. Back yard vacations with heated inground pool, abundant landscaping, spot lights and large stamped patio area. Family room with full wall brick fireplace and 2 sets of french doors provide easy access to the pool and very private fenced back yard. Fireplace in family room is set to be converted back to a gas log fireplace if desired. Golf course views when the leaves on the trees fall, but very private during swimming season. Kitchen has granite counters , extra large stainless steel sink, garden.window, track lighting and all stainless steel appliances including a 5 burner gas range. Luxury master bedroom suite has been expanded into one of the 4 bedrooms making a large sitting area accessed by a set of French doors, Buyer could easily covert the sitting room back into a 4th bedroom. Energy saving features include updated thermal insulated tilt in windows high efficiency heat, central air conditioning , custom fiberglass insulated front entry double doors, attic fan and high efficiency water heater. Low maintenance exterior with half brick front, capped soffits & trim, newer gutters, down spouts and gutter guards. Additional features include 6 panel interior doors, security system, recessed lighting, replacement garage doors, wood and ceramic tiled flooring, appliance package included, newer pool liner, pump and filter, newer 200 amp electric service, storage shed and so much more! NOTE: House was built as a 4 bedroom home. Seller modified a bedroom wall to make a master bedroom sitting area. The space is there for buyer to convert back to a 4 bedroom home if they wish.
Zillow last checked: 8 hours ago
Listing updated: July 31, 2024 at 08:46am
Listed by:
Brian Belko 856-905-8929,
BHHS Fox & Roach-Washington-Gloucester
Bought with:
Eric Chapelle, 2293774
Weichert Realtors-Cherry Hill
Source: Bright MLS,MLS#: NJCD2068986
Facts & features
Interior
Bedrooms & bathrooms
- Bedrooms: 4
- Bathrooms: 3
- Full bathrooms: 2
- 1/2 bathrooms: 1
- Main level bathrooms: 1
Basement
- Area: 0
Heating
- Forced Air, Central, Programmable Thermostat, Oil
Cooling
- Central Air, Programmable Thermostat, Ceiling Fan(s), Electric
Appliances
- Included: Self Cleaning Oven, Dishwasher, Disposal, Dryer, Exhaust Fan, Range Hood, Refrigerator, Stainless Steel Appliance(s), Cooktop, Washer, Water Heater, Gas Water Heater
- Laundry: Main Level, Hookup, Laundry Room
Features
- Primary Bath(s), Butlers Pantry, Ceiling Fan(s), Attic/House Fan, Bathroom - Stall Shower, Eat-in Kitchen, Family Room Off Kitchen, Floor Plan - Traditional, Kitchen - Table Space, Pantry, Bathroom - Tub Shower, Upgraded Countertops, Attic, Breakfast Area, Combination Dining/Living, Recessed Lighting, Dry Wall
- Flooring: Carpet, Ceramic Tile, Wood, Other
- Doors: Six Panel, Insulated, French Doors
- Windows: Double Hung, Double Pane Windows, Energy Efficient, Replacement, Window Treatments
- Basement: Full,Unfinished,Drainage System,Partial,Drain,Interior Entry,Windows
- Number of fireplaces: 1
- Fireplace features: Brick, Glass Doors, Wood Burning, Wood Burning Stove
Interior area
- Total structure area: 2,285
- Total interior livable area: 2,285 sqft
- Finished area above ground: 2,285
- Finished area below ground: 0
Property
Parking
- Total spaces: 6
- Parking features: Garage Faces Front, Inside Entrance, Garage Door Opener, Concrete, Driveway, Private, Other, Attached, Off Street
- Attached garage spaces: 2
- Uncovered spaces: 2
Accessibility
- Accessibility features: None
Features
- Levels: Two
- Stories: 2
- Patio & porch: Patio, Porch
- Exterior features: Lighting, Street Lights, Sidewalks
- Has private pool: Yes
- Pool features: In Ground, Heated, Filtered, Fenced, Private
- Fencing: Other,Privacy,Wood,Vinyl
- Has view: Yes
- View description: Golf Course, Park/Greenbelt
- Frontage length: Road Frontage: 116
Lot
- Dimensions: 116.00 x 0.00
- Features: Irregular Lot, Wooded, Front Yard, Rear Yard, SideYard(s), Suburban
Details
- Additional structures: Above Grade, Below Grade
- Parcel number: 2800001 2200015
- Zoning: RES
- Special conditions: Standard
Construction
Type & style
- Home type: SingleFamily
- Architectural style: Colonial
- Property subtype: Single Family Residence
Materials
- Frame
- Foundation: Block
- Roof: Pitched,Shingle
Condition
- Very Good
- New construction: No
- Year built: 1975
Utilities & green energy
- Electric: 200+ Amp Service, Circuit Breakers
- Sewer: Public Sewer
- Water: Public
- Utilities for property: Cable Connected, Other Internet Service, Cable
Green energy
- Energy efficient items: Fireplace/Wood Stove, HVAC
Community & neighborhood
Security
- Security features: Carbon Monoxide Detector(s), Smoke Detector(s), Security System, Monitored
Location
- Region: Clementon
- Subdivision: Little Mill
- Municipality: PINE HILL BORO
Other
Other facts
- Listing agreement: Exclusive Right To Sell
- Listing terms: Conventional,VA Loan,FHA,Cash
- Ownership: Fee Simple
- Road surface type: Black Top
Price history
| Date | Event | Price |
|---|---|---|
| 7/19/2024 | Sold | $404,900-2.4%$177/sqft |
Source: | ||
| 7/8/2024 | Pending sale | $415,000$182/sqft |
Source: | ||
| 6/4/2024 | Listed for sale | $415,000+53.7%$182/sqft |
Source: | ||
| 6/6/2008 | Sold | $270,000-3.5%$118/sqft |
Source: Public Record Report a problem | ||
| 2/19/2008 | Listed for sale | $279,900$122/sqft |
Source: Visual Tour #5253031 Report a problem | ||
Public tax history
| Year | Property taxes | Tax assessment |
|---|---|---|
| 2025 | $10,592 +3.8% | $192,300 |
| 2024 | $10,205 -2.5% | $192,300 |
| 2023 | $10,465 +3% | $192,300 |
Find assessor info on the county website
Neighborhood: 08021
Nearby schools
GreatSchools rating
- 4/10John Glenn Elementary SchoolGrades: PK-5Distance: 2.1 mi
- 4/10Pine Hill Middle SchoolGrades: 6-8Distance: 2.5 mi
- 2/10Overbrook High SchoolGrades: 9-12Distance: 2.6 mi
Schools provided by the listing agent
- Middle: Pine Hill M.s.
- High: Overbrook High School
Source: Bright MLS. This data may not be complete. We recommend contacting the local school district to confirm school assignments for this home.
Get a cash offer in 3 minutes
Find out how much your home could sell for in as little as 3 minutes with a no-obligation cash offer.
Estimated market value$444,300
Get a cash offer in 3 minutes
Find out how much your home could sell for in as little as 3 minutes with a no-obligation cash offer.
Estimated market value
$444,300


