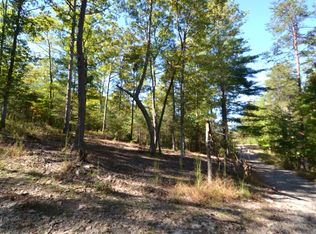Designer inspired mountain lodge type home. Plenty of room for family and guest, many upgrades, including granite counter tops, stainless appliances, beautiful hardwood floors, Prowl Front wall of windows for long range views. UV protected windows, Furnishings available with accepted price. 2 kitchens, Outdoor fireplace, wrap around decks, Tankless water heater, 2 zone HVAC, Gated community of high end homes. A Must See!!
This property is off market, which means it's not currently listed for sale or rent on Zillow. This may be different from what's available on other websites or public sources.
