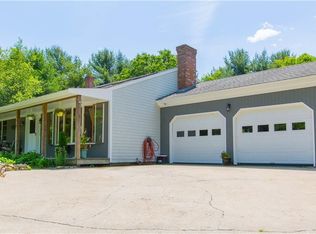Sold for $559,000
$559,000
30 Sheffield Hill Rd, Exeter, RI 02822
3beds
2,500sqft
Single Family Residence
Built in 1974
3.6 Acres Lot
$641,600 Zestimate®
$224/sqft
$3,144 Estimated rent
Home value
$641,600
$590,000 - $699,000
$3,144/mo
Zestimate® history
Loading...
Owner options
Explore your selling options
What's special
Country living, close to everything, awaits you at this spacious home situated on 3.6 acres in Exeter. This home has been lovingly maintained by its most recent owners. The entire interior has been freshly painted and the carpets have been removed to provide a "blank slate" for the next people who will call 30 Sheffield Hill Road "home." The home offers 3 bedrooms and 2 full baths, a nicely re-done dining room with a slider to a huge deck, a cozy family room with a wood burning stove, and an eat-in kitchen on the main level. The fully finished basement offers another 1,200 square feet of living space with a huge fireplace, a bar, and a billiards room! Two sliders from the basement provide access to a private patio area. This home has an abundance of outdoor space, including a covered front porch and breezeway, a huge deck in the backyard, the patio off of the basement, a two-story barn, and 3.5 acres of privacy. This is an estate sale, and the property is being sold "as-is." The sale is subject to probate court approval, and that process is underway. Call today for your private showing! PLEASE SEND HIGHEST AND BEST OFFERS BY TUESDAY, JANUARY 7, 2025 BY 12:00 NOON
Zillow last checked: 8 hours ago
Listing updated: March 17, 2025 at 02:26pm
Listed by:
Sara Whitney 401-580-9388,
RI Real Estate Services
Bought with:
Nate Johnston, reb.0019699
Endeavour R.E. & Prop Managmnt
Source: StateWide MLS RI,MLS#: 1375411
Facts & features
Interior
Bedrooms & bathrooms
- Bedrooms: 3
- Bathrooms: 2
- Full bathrooms: 2
Primary bedroom
- Level: First
Bathroom
- Level: First
Other
- Level: First
Other
- Level: First
Dining room
- Level: First
Family room
- Level: Lower
Kitchen
- Level: First
Living room
- Level: First
Utility room
- Level: Lower
Heating
- Oil, Forced Water, Steam
Cooling
- Central Air, Partial
Appliances
- Included: Dishwasher, Oven/Range
Features
- Wall (Dry Wall), Wall (Paneled), Dry Bar, Stairs, Wet Bar, Plumbing (Mixed), Insulation (Unknown)
- Flooring: Hardwood, Plywood, Vinyl
- Basement: Full,Interior and Exterior,Partially Finished,Family Room,Storage Space,Utility,Work Shop
- Number of fireplaces: 2
- Fireplace features: Brick
Interior area
- Total structure area: 1,300
- Total interior livable area: 2,500 sqft
- Finished area above ground: 1,300
- Finished area below ground: 1,200
Property
Parking
- Total spaces: 8
- Parking features: Attached
- Attached garage spaces: 2
Features
- Pool features: Above Ground
Lot
- Size: 3.60 Acres
- Features: Wooded
Details
- Additional structures: Barn(s)
- Parcel number: EXETM0050B0001L0009
- Special conditions: Conventional/Market Value
- Other equipment: Wood Stove
Construction
Type & style
- Home type: SingleFamily
- Architectural style: Ranch
- Property subtype: Single Family Residence
Materials
- Dry Wall, Paneled, Clapboard, Shingles
- Foundation: Concrete Perimeter
Condition
- New construction: No
- Year built: 1974
Utilities & green energy
- Electric: 100 Amp Service
- Sewer: Septic Tank
- Water: Well
Community & neighborhood
Community
- Community features: Commuter Bus, Golf, Highway Access, Interstate, Private School, Public School, Railroad, Recreational Facilities, Restaurants, Near Shopping
Location
- Region: Exeter
Price history
| Date | Event | Price |
|---|---|---|
| 3/17/2025 | Sold | $559,000$224/sqft |
Source: | ||
| 1/28/2025 | Pending sale | $559,000$224/sqft |
Source: | ||
| 1/7/2025 | Contingent | $559,000$224/sqft |
Source: | ||
| 1/2/2025 | Listed for sale | $559,000+272.7%$224/sqft |
Source: | ||
| 7/1/1996 | Sold | $150,000$60/sqft |
Source: Public Record Report a problem | ||
Public tax history
| Year | Property taxes | Tax assessment |
|---|---|---|
| 2025 | $5,924 +28.4% | $401,600 |
| 2024 | $4,614 +1.1% | $401,600 +25.6% |
| 2023 | $4,564 +2.4% | $319,800 |
Find assessor info on the county website
Neighborhood: 02822
Nearby schools
GreatSchools rating
- NAWawaloam SchoolGrades: K-1Distance: 3 mi
- 6/10Exeter-West Greenwich Regional Junior High SchoolGrades: 7-8Distance: 4.8 mi
- 7/10Exeter-West Greenwich Regional High SchoolGrades: 9-12Distance: 4.8 mi
Get a cash offer in 3 minutes
Find out how much your home could sell for in as little as 3 minutes with a no-obligation cash offer.
Estimated market value$641,600
Get a cash offer in 3 minutes
Find out how much your home could sell for in as little as 3 minutes with a no-obligation cash offer.
Estimated market value
$641,600
