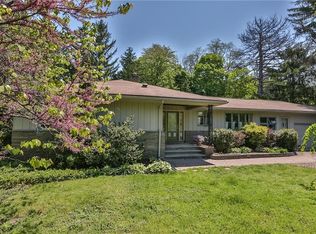This beautiful ranch in a prime location with a private 1.4 acre lot is a rare must see! The home includes a huge updated kitchen that opens to a large dining area, a beautiful slate fireplace, first floor laundry, hardwood floors, a giant master bedroom, and tons of closet space. Some of the mechanics include a 2 year old furnace, newer roof, and vinyl siding. The walk out basement includes a wet bar, working fireplace, and has great potential for finishing. A great deck overlooking the partially wooded lot with beautifully manicured gardens is a perfect set up for entertaining or relaxing. Public open house Sunday June 3rd from 2pm-4pm....Don't wait, call today!!!
This property is off market, which means it's not currently listed for sale or rent on Zillow. This may be different from what's available on other websites or public sources.
