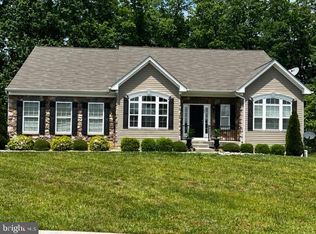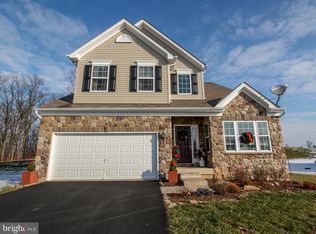Sold for $485,000
$485,000
30 Shady Tree Ct, Delta, PA 17314
3beds
3,300sqft
Single Family Residence
Built in 2014
0.94 Acres Lot
$492,500 Zestimate®
$147/sqft
$2,843 Estimated rent
Home value
$492,500
$463,000 - $522,000
$2,843/mo
Zestimate® history
Loading...
Owner options
Explore your selling options
What's special
This beautifully designed 3-bedroom, 3-bath home offers over 3,300 square feet of living space, with more than 2,300 square feet located on the main floor alone. Inside, you’ll find an abundance of natural light, 9-foot ceilings, & tasteful finishes throughout. The spacious kitchen features rich maple cabinetry, a center island, & flows seamlessly into a vaulted sunroom with scenic views of the tree-lined backyard. The main level also hosts a large family room with a cozy gas fireplace, a generous primary suite complete with dual closets & a private bath, plus two additional bedrooms, a second full bath, & a convenient laundry room. Downstairs, the fully finished lower level includes a third full bathroom, a massive open space ideal for entertaining, working out, or relaxing, as well as dedicated storage & direct walk-out access to the rear yard. Set on nearly an acre, this home also includes a fenced backyard with an attached, oversized two-car garage. With low HOA fees, easy access to nearby shops and services, & meticulous upkeep, this property is move-in ready and built to impress.
Zillow last checked: 8 hours ago
Listing updated: September 04, 2025 at 09:02am
Listed by:
Ryan Hollander 443-807-0064,
Next Step Realty,
Listing Team: W Home Group
Bought with:
Aja Gibson, RSR006471
Allfirst Realty, Inc.
Source: Bright MLS,MLS#: PAYK2083140
Facts & features
Interior
Bedrooms & bathrooms
- Bedrooms: 3
- Bathrooms: 3
- Full bathrooms: 3
- Main level bathrooms: 2
- Main level bedrooms: 3
Basement
- Area: 1500
Heating
- Forced Air, Propane
Cooling
- Central Air, Electric
Appliances
- Included: Microwave, Built-In Range, Dishwasher, Disposal, Dryer, Energy Efficient Appliances, Exhaust Fan, Oven/Range - Gas, Stainless Steel Appliance(s), Washer, Water Heater, Electric Water Heater
Features
- Bathroom - Tub Shower, Bathroom - Walk-In Shower, Breakfast Area, Ceiling Fan(s), Combination Kitchen/Dining, Dining Area, Entry Level Bedroom, Family Room Off Kitchen, Open Floorplan, Kitchen - Gourmet, Kitchen Island, Pantry, Primary Bath(s), Recessed Lighting, Upgraded Countertops, Walk-In Closet(s)
- Flooring: Carpet, Luxury Vinyl
- Windows: Window Treatments
- Basement: Connecting Stairway,Partial,Improved,Interior Entry,Exterior Entry,Partially Finished,Rear Entrance,Shelving,Sump Pump,Walk-Out Access
- Number of fireplaces: 1
- Fireplace features: Glass Doors, Gas/Propane
Interior area
- Total structure area: 3,800
- Total interior livable area: 3,300 sqft
- Finished area above ground: 2,300
- Finished area below ground: 1,000
Property
Parking
- Total spaces: 5
- Parking features: Storage, Covered, Garage Faces Side, Garage Door Opener, Inside Entrance, Oversized, Asphalt, Attached, Driveway
- Attached garage spaces: 2
- Uncovered spaces: 3
Accessibility
- Accessibility features: Accessible Doors, Accessible Entrance
Features
- Levels: Two
- Stories: 2
- Pool features: None
- Fencing: Back Yard
Lot
- Size: 0.94 Acres
Details
- Additional structures: Above Grade, Below Grade
- Parcel number: 430000901040000000
- Zoning: RESIDENTIAL
- Special conditions: Standard
Construction
Type & style
- Home type: SingleFamily
- Architectural style: Contemporary
- Property subtype: Single Family Residence
Materials
- Vinyl Siding
- Foundation: Concrete Perimeter
Condition
- Excellent
- New construction: No
- Year built: 2014
Utilities & green energy
- Sewer: Public Sewer
- Water: Public
Community & neighborhood
Security
- Security features: Electric Alarm
Location
- Region: Delta
- Subdivision: Delta Ridge
- Municipality: PEACH BOTTOM TWP
HOA & financial
HOA
- Has HOA: Yes
- HOA fee: $300 annually
- Services included: Common Area Maintenance
- Association name: DELTA RIDGE
Other
Other facts
- Listing agreement: Exclusive Agency
- Ownership: Fee Simple
Price history
| Date | Event | Price |
|---|---|---|
| 9/4/2025 | Sold | $485,000+2.1%$147/sqft |
Source: | ||
| 9/3/2025 | Pending sale | $475,000$144/sqft |
Source: | ||
| 7/22/2025 | Contingent | $475,000$144/sqft |
Source: | ||
| 6/30/2025 | Price change | $475,000-4.8%$144/sqft |
Source: | ||
| 6/18/2025 | Listed for sale | $499,000+6.2%$151/sqft |
Source: | ||
Public tax history
| Year | Property taxes | Tax assessment |
|---|---|---|
| 2025 | $10,842 +3.5% | $359,970 |
| 2024 | $10,474 +11% | $359,970 +14.9% |
| 2023 | $9,434 +3.4% | $313,200 |
Find assessor info on the county website
Neighborhood: 17314
Nearby schools
GreatSchools rating
- 4/10Delta-Peach Bottom El SchoolGrades: K-4Distance: 1.2 mi
- 5/10South Eastern Ms-EastGrades: 7-8Distance: 6.6 mi
- 7/10Kennard-Dale High SchoolGrades: 9-12Distance: 6.7 mi
Schools provided by the listing agent
- High: Kennard-dale
- District: South Eastern
Source: Bright MLS. This data may not be complete. We recommend contacting the local school district to confirm school assignments for this home.
Get pre-qualified for a loan
At Zillow Home Loans, we can pre-qualify you in as little as 5 minutes with no impact to your credit score.An equal housing lender. NMLS #10287.
Sell with ease on Zillow
Get a Zillow Showcase℠ listing at no additional cost and you could sell for —faster.
$492,500
2% more+$9,850
With Zillow Showcase(estimated)$502,350

