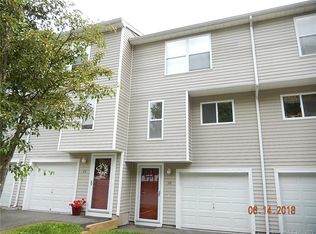3 Bedroom unit with updated furnace near the end of the cul-de-sac. All appliances are staying including the washer and dryer. Natural gas heat, laundry on the lower level, rear deck off of the dining room and over looks woods. Wall to wall carpeting through out, Walk to Lake Winfield. Subject to CHFA income guidelines and Housing resale. No investors. CAN NOT RENT UNITS. MUST BE OWNER OCCUPIED
This property is off market, which means it's not currently listed for sale or rent on Zillow. This may be different from what's available on other websites or public sources.

