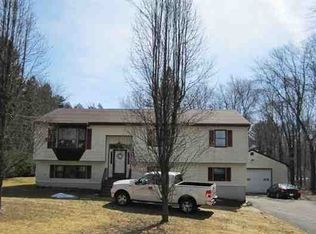Lovely well maintained 2 level condo. Open floor plan on main floor with inwall air conditioner in living room that keeps entire level cool and comfortable. Kitchen and dining room attached to living room with half bath, and with porch off of kitchen over looking peaceful back yard. Upstairs you will find a master bedroom with two additional bedrooms and a full bath. Each room has ample closet space with shelving . 1 car garage with shelving and cabinets as well as laundry room, with brand new high efficiency gas furnace which powers a 2 zone hot water baseboard heater setup. Freshly painted and updated flooring in kitchen and dining room. very kid and pet friendly with a lake and playground within walking distance. Close to downtown and down the road from Terryville High School. Subject to CHFA income guidelines and State of CT Housing resale. Absolutely NO investors or rentals ever.
This property is off market, which means it's not currently listed for sale or rent on Zillow. This may be different from what's available on other websites or public sources.
