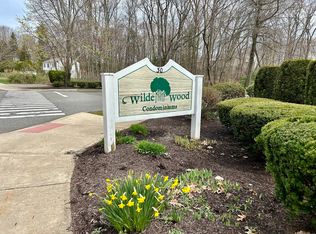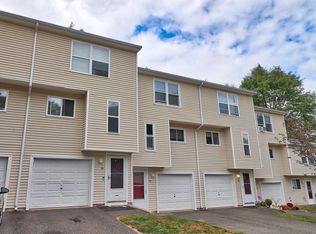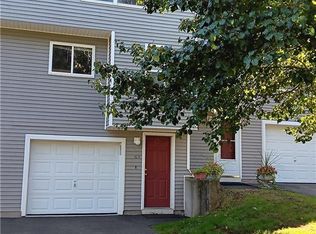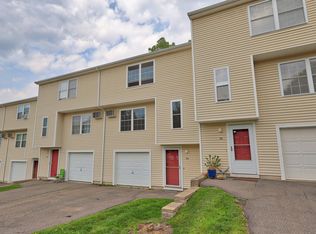Sold for $174,485 on 11/14/24
$174,485
30 Seymour Road APT H3, Plymouth, CT 06786
3beds
1,192sqft
Condominium, Townhouse
Built in 2006
-- sqft lot
$183,800 Zestimate®
$146/sqft
$2,238 Estimated rent
Home value
$183,800
$165,000 - $204,000
$2,238/mo
Zestimate® history
Loading...
Owner options
Explore your selling options
What's special
Lovely 3 bedroom condo available in the Wilde Wood Complex. This townhouse style unit includes newer flooring throughout for a more updated look. Custom shelving in the living room add storage and design detail. 3 ample sized bedrooms on the upper level with a full hall bath. Kitchen, dining area are open to the living room on the main floor with a half bath. Sliders to a deck includes a view to the back grounds. A separate laundry room with sink in basement. Easy accesss to Rt 8. This unit is in an affordable housing complex, income limits. No investors, no renters. Must sell for asking price per state formulas, and subject to state approval. CHFA income guidelines for Plymouth are as follows; 1-2 persons $122,300 3 or more persons $140,645
Zillow last checked: 8 hours ago
Listing updated: November 14, 2024 at 03:57pm
Listed by:
Amity Wolfe 860-601-0423,
W. Raveis Lifestyles Realty 860-868-0511
Bought with:
John Cronin, RES.0802699
Century 21 AllPoints Realty
Source: Smart MLS,MLS#: 24049567
Facts & features
Interior
Bedrooms & bathrooms
- Bedrooms: 3
- Bathrooms: 2
- Full bathrooms: 1
- 1/2 bathrooms: 1
Primary bedroom
- Features: Laminate Floor
- Level: Upper
Bedroom
- Features: Laminate Floor
- Level: Upper
Bedroom
- Features: Laminate Floor
- Level: Upper
Bathroom
- Features: Laminate Floor
- Level: Upper
Bathroom
- Features: Laminate Floor
- Level: Main
Dining room
- Features: Balcony/Deck, Combination Liv/Din Rm, Laminate Floor
- Level: Main
Kitchen
- Features: Dining Area, Laminate Floor
- Level: Main
Living room
- Features: Bookcases, Combination Liv/Din Rm, Laminate Floor
- Level: Main
Heating
- Hot Water, Natural Gas
Cooling
- Wall Unit(s)
Appliances
- Included: Electric Range, Microwave, Refrigerator, Dishwasher, Washer, Dryer, Water Heater
- Laundry: Lower Level
Features
- Open Floorplan
- Basement: Partial,Storage Space,Garage Access,Interior Entry,Concrete
- Attic: None
- Has fireplace: No
Interior area
- Total structure area: 1,192
- Total interior livable area: 1,192 sqft
- Finished area above ground: 1,192
Property
Parking
- Total spaces: 1
- Parking features: Attached
- Attached garage spaces: 1
Features
- Stories: 2
- Patio & porch: Deck
Lot
- Features: Few Trees
Details
- Parcel number: 2509199
- Zoning: RA2
Construction
Type & style
- Home type: Condo
- Architectural style: Townhouse
- Property subtype: Condominium, Townhouse
Materials
- Vinyl Siding
Condition
- New construction: No
- Year built: 2006
Utilities & green energy
- Sewer: Public Sewer
- Water: Public
Community & neighborhood
Community
- Community features: Playground, Shopping/Mall
Location
- Region: Plymouth
- Subdivision: Terryville
HOA & financial
HOA
- Has HOA: Yes
- HOA fee: $250 monthly
- Amenities included: Guest Parking, Management
- Services included: Maintenance Grounds, Trash, Snow Removal, Road Maintenance
Price history
| Date | Event | Price |
|---|---|---|
| 11/14/2024 | Sold | $174,485$146/sqft |
Source: | ||
| 11/5/2024 | Listed for sale | $174,485$146/sqft |
Source: | ||
| 10/24/2024 | Pending sale | $174,485$146/sqft |
Source: | ||
| 10/21/2024 | Listed for sale | $174,485+67.9%$146/sqft |
Source: | ||
| 6/23/2006 | Sold | $103,900$87/sqft |
Source: Public Record | ||
Public tax history
| Year | Property taxes | Tax assessment |
|---|---|---|
| 2025 | $3,465 +2.4% | $87,570 |
| 2024 | $3,384 +2.5% | $87,570 |
| 2023 | $3,301 +3.8% | $87,570 |
Find assessor info on the county website
Neighborhood: Terryville
Nearby schools
GreatSchools rating
- NAPlymouth Center SchoolGrades: PK-2Distance: 1.2 mi
- 5/10Eli Terry Jr. Middle SchoolGrades: 6-8Distance: 1.1 mi
- 6/10Terryville High SchoolGrades: 9-12Distance: 0.8 mi

Get pre-qualified for a loan
At Zillow Home Loans, we can pre-qualify you in as little as 5 minutes with no impact to your credit score.An equal housing lender. NMLS #10287.



