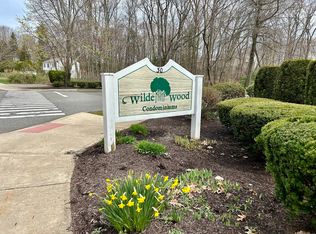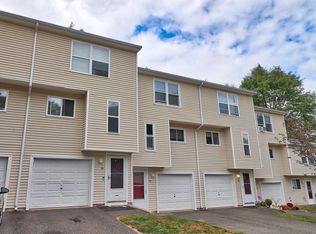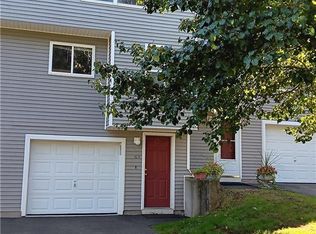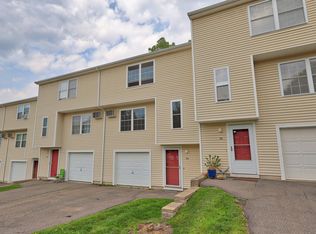Sold for $153,073 on 05/16/23
$153,073
30 Seymour Road #D2, Plymouth, CT 06786
3beds
1,192sqft
Condominium, Townhouse
Built in 1999
-- sqft lot
$202,500 Zestimate®
$128/sqft
$2,219 Estimated rent
Home value
$202,500
$190,000 - $215,000
$2,219/mo
Zestimate® history
Loading...
Owner options
Explore your selling options
What's special
Fantastic Opportunity to own in this rare Affordable Housing Condo Complex. This three-bedroom townhouse is close to everything! It is freshly painted, has brand-new carpets, and is economical! Move right in and enjoy the desirable open floor that's light and bright. Plenty of sunlight encompasses the entire area. Step out onto the deck and enjoy how quiet and peaceful it is. On the second level, you will immediately notice the newly installed neutral-toned carpeting. It is sure to match any of your decorative color schemes. The spacious primary bedroom has two closets to accommodate any size wardrobe. Laundry hookups are located in the lower-level utility/storage room off the garage. Short walk to Lake Winfield. Absolutely NO investors or renters are allowed in this complex per the St of Ct Housing Dept Program. Buyers must be qualified per the CHFA income guidelines. Proof of Income Affidavit is required. Seller would like a mid-May closing! Please submit all offers by Monday at 12:00.
Zillow last checked: 8 hours ago
Listing updated: May 17, 2023 at 04:33am
Listed by:
Janice Madore 860-874-9818,
Country Manor Realty 860-589-2100
Bought with:
Susanne E. Vasquez, RES.0809887
Turning Point Realty, LLC
Source: Smart MLS,MLS#: 170564180
Facts & features
Interior
Bedrooms & bathrooms
- Bedrooms: 3
- Bathrooms: 2
- Full bathrooms: 1
- 1/2 bathrooms: 1
Primary bedroom
- Features: Walk-In Closet(s), Wall/Wall Carpet
- Level: Upper
- Area: 180 Square Feet
- Dimensions: 12 x 15
Bedroom
- Features: Wall/Wall Carpet
- Level: Upper
- Area: 130 Square Feet
- Dimensions: 10 x 13
Bedroom
- Features: Wall/Wall Carpet
- Level: Upper
- Area: 108 Square Feet
- Dimensions: 9 x 12
Bathroom
- Features: Tub w/Shower, Vinyl Floor
- Level: Upper
Bathroom
- Features: Vinyl Floor
- Level: Main
Kitchen
- Features: Galley, Vinyl Floor
- Level: Main
- Area: 80 Square Feet
- Dimensions: 8 x 10
Living room
- Features: Dining Area, Laminate Floor, Sliders
- Level: Main
- Area: 285 Square Feet
- Dimensions: 15 x 19
Heating
- Baseboard, Hot Water, Natural Gas
Cooling
- Wall Unit(s)
Appliances
- Included: Oven/Range, Refrigerator, Washer, Dryer, Gas Water Heater
- Laundry: Lower Level
Features
- Basement: Partial,Unfinished,Concrete,Storage Space
- Attic: Access Via Hatch
- Has fireplace: No
Interior area
- Total structure area: 1,192
- Total interior livable area: 1,192 sqft
- Finished area above ground: 1,192
Property
Parking
- Total spaces: 2
- Parking features: Attached, Paved
- Attached garage spaces: 1
Features
- Stories: 2
- Patio & porch: Deck
Lot
- Features: Level, Few Trees
Details
- Parcel number: 2329139
- Zoning: RA2
Construction
Type & style
- Home type: Condo
- Architectural style: Townhouse
- Property subtype: Condominium, Townhouse
Materials
- Vinyl Siding
Condition
- New construction: No
- Year built: 1999
Utilities & green energy
- Sewer: Public Sewer
- Water: Public
Community & neighborhood
Community
- Community features: Basketball Court, Lake, Library, Park, Playground
Location
- Region: Plymouth
- Subdivision: Terryville
HOA & financial
HOA
- Has HOA: Yes
- HOA fee: $200 monthly
- Amenities included: Management
- Services included: Maintenance Grounds, Trash, Snow Removal, Road Maintenance
Price history
| Date | Event | Price |
|---|---|---|
| 5/16/2023 | Sold | $153,073$128/sqft |
Source: | ||
| 4/25/2023 | Contingent | $153,073$128/sqft |
Source: | ||
| 4/21/2023 | Listed for sale | $153,073+22.5%$128/sqft |
Source: | ||
| 3/21/2005 | Sold | $124,967+39%$105/sqft |
Source: | ||
| 8/31/2001 | Sold | $89,900$75/sqft |
Source: | ||
Public tax history
| Year | Property taxes | Tax assessment |
|---|---|---|
| 2025 | $3,310 +2.4% | $83,650 |
| 2024 | $3,232 +2.5% | $83,650 |
| 2023 | $3,154 +3.8% | $83,650 |
Find assessor info on the county website
Neighborhood: Terryville
Nearby schools
GreatSchools rating
- NAPlymouth Center SchoolGrades: PK-2Distance: 1.2 mi
- 5/10Eli Terry Jr. Middle SchoolGrades: 6-8Distance: 1.1 mi
- 6/10Terryville High SchoolGrades: 9-12Distance: 0.8 mi
Schools provided by the listing agent
- High: Terryville
Source: Smart MLS. This data may not be complete. We recommend contacting the local school district to confirm school assignments for this home.

Get pre-qualified for a loan
At Zillow Home Loans, we can pre-qualify you in as little as 5 minutes with no impact to your credit score.An equal housing lender. NMLS #10287.



