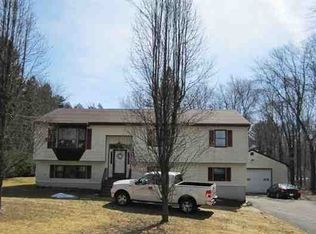Move right in this beautiful 2 bedroom condo in the quiet Wilde Wood complex of Plymouth, CT. Open floor plan with a spacious living room and dining room combo with a deck off living room overlooking woods and green yard. Nice size master bedroom with 2nd bdrm. 2 zone baseboard heat with newer enery efficient furnace gas heat and newer water heater. In wall unit air conditioner. Remodeled bath upstairs. Newer carpets. Newly painted. Pergo flooring in kitchen and half bath. Ceramic tile in entryway. Tilt-in windows. Convenient location, close to stores and highways, walking distance to parks and Lake Winfield. Subject to CHFA guidelines, and proof of income is required - see disclosures. No investors. Contingent upon seller finding rent of choice.
This property is off market, which means it's not currently listed for sale or rent on Zillow. This may be different from what's available on other websites or public sources.

