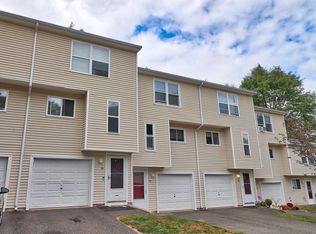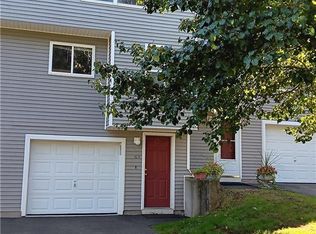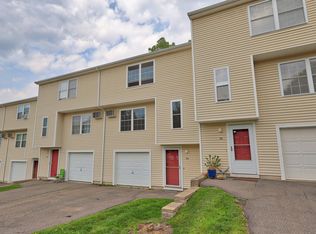Sold for $158,402 on 08/08/24
$158,402
30 Seymour Road APT A2, Plymouth, CT 06786
2beds
1,008sqft
Condominium, Townhouse
Built in 1995
-- sqft lot
$169,000 Zestimate®
$157/sqft
$1,919 Estimated rent
Home value
$169,000
$142,000 - $201,000
$1,919/mo
Zestimate® history
Loading...
Owner options
Explore your selling options
What's special
Beautiful Condo located in a rare Affordable Housing Condo Complex. Two bedrooms. Large living room/dining room with slider to deck. Overlooks large back yard common area(see pictures). New Vinyl floors throughout condo. Updated Bath. Two zone natural gas heat with newer energy efficient furnace. 1 car garage. Located close to Rt 8 as well as shopping and fine dining. Please Use CHFA guidelines to qualify buyer. Must sell at asking price per state formulas. Subject to State approval. No investors. No renters. ALL OFFERS TO BE SENT BY SATURDAY 4/27.
Zillow last checked: 8 hours ago
Listing updated: October 01, 2024 at 02:30am
Listed by:
David McDuff 203-228-1954,
West View Properties, LLC 860-274-7838
Bought with:
Dawn Rousseau, REB.0791790
Showcase Realty, Inc.
Source: Smart MLS,MLS#: 24012100
Facts & features
Interior
Bedrooms & bathrooms
- Bedrooms: 2
- Bathrooms: 2
- Full bathrooms: 1
- 1/2 bathrooms: 1
Primary bedroom
- Features: Vinyl Floor
- Level: Upper
- Area: 182 Square Feet
- Dimensions: 14 x 13
Bedroom
- Features: Vinyl Floor
- Level: Upper
- Area: 130 Square Feet
- Dimensions: 13 x 10
Dining room
- Features: Combination Liv/Din Rm, Vinyl Floor
- Level: Main
- Area: 96 Square Feet
- Dimensions: 12 x 8
Kitchen
- Features: Galley, Vinyl Floor
- Level: Main
- Area: 80 Square Feet
- Dimensions: 10 x 8
Living room
- Features: Balcony/Deck, Combination Liv/Din Rm, Vinyl Floor
- Level: Main
- Area: 180 Square Feet
- Dimensions: 15 x 12
Heating
- Hot Water, Natural Gas
Cooling
- Wall Unit(s)
Appliances
- Included: Oven/Range, Refrigerator, Tankless Water Heater
Features
- Windows: Thermopane Windows
- Basement: None
- Attic: Access Via Hatch
- Has fireplace: No
Interior area
- Total structure area: 1,008
- Total interior livable area: 1,008 sqft
- Finished area above ground: 1,008
Property
Parking
- Total spaces: 1
- Parking features: Attached
- Attached garage spaces: 1
Features
- Stories: 2
Details
- Parcel number: 859449
- Zoning: RA2
Construction
Type & style
- Home type: Condo
- Architectural style: Townhouse
- Property subtype: Condominium, Townhouse
Materials
- Vinyl Siding
Condition
- New construction: No
- Year built: 1995
Utilities & green energy
- Sewer: Public Sewer
- Water: Public
Green energy
- Energy efficient items: Windows
Community & neighborhood
Location
- Region: Plymouth
HOA & financial
HOA
- Has HOA: Yes
- HOA fee: $225 monthly
- Amenities included: Management
- Services included: Maintenance Grounds, Trash, Snow Removal, Road Maintenance
Price history
| Date | Event | Price |
|---|---|---|
| 8/8/2024 | Sold | $158,402$157/sqft |
Source: | ||
| 7/22/2024 | Pending sale | $158,402$157/sqft |
Source: | ||
| 4/24/2024 | Listed for sale | $158,402+46.7%$157/sqft |
Source: | ||
| 1/31/2019 | Sold | $108,000-1.7%$107/sqft |
Source: | ||
| 12/19/2018 | Pending sale | $109,900$109/sqft |
Source: Tier 1 Real Estate #170144960 | ||
Public tax history
| Year | Property taxes | Tax assessment |
|---|---|---|
| 2025 | $2,928 +2.4% | $73,990 |
| 2024 | $2,859 +2.5% | $73,990 |
| 2023 | $2,789 +3.8% | $73,990 |
Find assessor info on the county website
Neighborhood: Terryville
Nearby schools
GreatSchools rating
- NAPlymouth Center SchoolGrades: PK-2Distance: 1.2 mi
- 5/10Eli Terry Jr. Middle SchoolGrades: 6-8Distance: 1.1 mi
- 6/10Terryville High SchoolGrades: 9-12Distance: 0.7 mi

Get pre-qualified for a loan
At Zillow Home Loans, we can pre-qualify you in as little as 5 minutes with no impact to your credit score.An equal housing lender. NMLS #10287.


