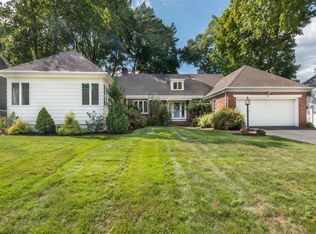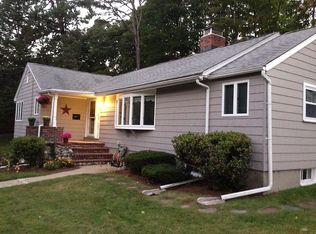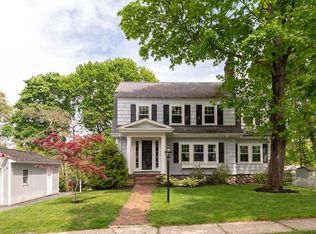Sold for $1,029,000 on 03/03/25
$1,029,000
30 Seward Rd, Stoneham, MA 02180
4beds
2,729sqft
Single Family Residence
Built in 2016
10,560 Square Feet Lot
$1,009,800 Zestimate®
$377/sqft
$5,219 Estimated rent
Home value
$1,009,800
$929,000 - $1.09M
$5,219/mo
Zestimate® history
Loading...
Owner options
Explore your selling options
What's special
Located in Stoneham's highly desirable Bear Hill neighborhood, this stunning 4-bedroom, 3-bath colonial, built in 2016, combines modern comfort with timeless style. The main level showcases an open floor plan, anchored by a spacious chef’s kitchen with high-end appliances and a center island. The kitchen flows to the dining and living areas, as well as the ¾ bath and laundry room, creating a warm and functional layout. At the rear of the home, a sun-drenched family room with vaulted ceilings offers direct access to the large, flat backyard, 1-car garage and a second staircase leading to the oversized bedroom loft. Upstairs, the primary suite features a walk-in closet and ¾ bath, complemented by two additional bedrooms and a full family bath. The finished basement provides versatile space ideal for a playroom, home office, or gym. Just minutes to major highways 95/93 and surrounded by an array of amenities, including local parks, top-rated schools, shopping and dining and Redstone Plaza
Zillow last checked: 8 hours ago
Listing updated: March 03, 2025 at 06:30pm
Listed by:
The Pallotta Group 781-258-0722,
Advisors Living - Winchester 978-423-5235,
Christine Hintlian 781-454-6905
Bought with:
Donald Crowell
LAER Realty Partners
Source: MLS PIN,MLS#: 73330673
Facts & features
Interior
Bedrooms & bathrooms
- Bedrooms: 4
- Bathrooms: 3
- Full bathrooms: 3
Primary bedroom
- Features: Ceiling Fan(s), Closet, Flooring - Hardwood, Cable Hookup, Recessed Lighting, Closet - Double
- Level: Second
- Area: 374
- Dimensions: 17 x 22
Bedroom 2
- Features: Ceiling Fan(s), Walk-In Closet(s), Flooring - Hardwood, Cable Hookup
- Level: Second
- Area: 210
- Dimensions: 14 x 15
Bedroom 3
- Features: Ceiling Fan(s), Closet, Flooring - Hardwood, Cable Hookup
- Level: Second
- Area: 135
- Dimensions: 9 x 15
Bedroom 4
- Features: Ceiling Fan(s), Flooring - Hardwood, Cable Hookup, Closet - Double
- Level: Second
- Area: 130
- Dimensions: 10 x 13
Bathroom 1
- Features: Bathroom - 3/4, Bathroom - Tiled With Shower Stall, Flooring - Hardwood, Countertops - Stone/Granite/Solid, Cabinets - Upgraded, Dryer Hookup - Gas, Washer Hookup, Lighting - Sconce
- Level: First
- Area: 104
- Dimensions: 8 x 13
Bathroom 2
- Features: Bathroom - 3/4, Bathroom - Tiled With Shower Stall, Flooring - Stone/Ceramic Tile, Countertops - Stone/Granite/Solid, Cabinets - Upgraded, Lighting - Sconce
- Level: Second
- Area: 64
- Dimensions: 8 x 8
Bathroom 3
- Features: Bathroom - Full, Bathroom - Tiled With Tub & Shower, Closet - Linen, Flooring - Hardwood, Countertops - Stone/Granite/Solid, Cabinets - Upgraded, Recessed Lighting
- Level: Second
- Area: 55
- Dimensions: 5 x 11
Dining room
- Features: Flooring - Hardwood, Open Floorplan, Recessed Lighting
- Level: First
- Area: 221
- Dimensions: 13 x 17
Family room
- Features: Vaulted Ceiling(s), Flooring - Hardwood, Cable Hookup, Exterior Access, Recessed Lighting
- Level: First
- Area: 187
- Dimensions: 11 x 17
Kitchen
- Features: Flooring - Hardwood, Window(s) - Picture, Countertops - Stone/Granite/Solid, Kitchen Island, Cabinets - Upgraded, Open Floorplan, Recessed Lighting, Stainless Steel Appliances, Lighting - Pendant
- Level: First
- Area: 204
- Dimensions: 12 x 17
Living room
- Features: Ceiling Fan(s), Closet, Flooring - Hardwood, Open Floorplan
- Level: First
- Area: 195
- Dimensions: 13 x 15
Heating
- Forced Air, Natural Gas
Cooling
- Central Air
Appliances
- Laundry: First Floor
Features
- Recessed Lighting, Play Room
- Flooring: Tile, Hardwood, Engineered Hardwood, Flooring - Engineered Hardwood
- Doors: Storm Door(s)
- Windows: Picture, Insulated Windows, Storm Window(s)
- Basement: Full,Partially Finished,Bulkhead,Sump Pump
- Has fireplace: No
Interior area
- Total structure area: 2,729
- Total interior livable area: 2,729 sqft
- Finished area above ground: 2,324
- Finished area below ground: 405
Property
Parking
- Total spaces: 7
- Parking features: Attached, Paved Drive, Tandem, Paved
- Attached garage spaces: 1
- Uncovered spaces: 6
Features
- Patio & porch: Porch, Patio
- Exterior features: Porch, Patio, Rain Gutters, Storage, Garden
Lot
- Size: 10,560 sqft
Details
- Parcel number: M:11 B:000 L:204,769220
- Zoning: RA
Construction
Type & style
- Home type: SingleFamily
- Architectural style: Colonial
- Property subtype: Single Family Residence
Materials
- Frame
- Foundation: Concrete Perimeter
- Roof: Shingle
Condition
- Year built: 2016
Utilities & green energy
- Electric: 200+ Amp Service
- Sewer: Public Sewer
- Water: Public
- Utilities for property: for Gas Range
Community & neighborhood
Community
- Community features: Shopping, Park, Golf, Medical Facility, Bike Path, Conservation Area, Highway Access, House of Worship, Public School
Location
- Region: Stoneham
- Subdivision: Bear Hill
Other
Other facts
- Road surface type: Paved
Price history
| Date | Event | Price |
|---|---|---|
| 3/3/2025 | Sold | $1,029,000$377/sqft |
Source: MLS PIN #73330673 Report a problem | ||
| 1/30/2025 | Listed for sale | $1,029,000+64.6%$377/sqft |
Source: MLS PIN #73330673 Report a problem | ||
| 1/6/2017 | Sold | $625,000-6.7%$229/sqft |
Source: Public Record Report a problem | ||
| 12/4/2016 | Pending sale | $669,900$245/sqft |
Source: Coldwell Banker Residential Brokerage - Winchester #72063503 Report a problem | ||
| 11/2/2016 | Price change | $669,900-1.4%$245/sqft |
Source: Coldwell Banker Residential Brokerage - Winchester #72063503 Report a problem | ||
Public tax history
| Year | Property taxes | Tax assessment |
|---|---|---|
| 2025 | $9,394 +4.9% | $918,300 +8.6% |
| 2024 | $8,951 +2.7% | $845,200 +7.7% |
| 2023 | $8,715 +13.2% | $785,100 +6.2% |
Find assessor info on the county website
Neighborhood: 02180
Nearby schools
GreatSchools rating
- 7/10Stoneham Middle SchoolGrades: 5-8Distance: 0.6 mi
- 6/10Stoneham High SchoolGrades: 9-12Distance: 1.5 mi
- 9/10South Elementary SchoolGrades: PK-4Distance: 1.4 mi
Schools provided by the listing agent
- Elementary: South
- Middle: Central
- High: Shs
Source: MLS PIN. This data may not be complete. We recommend contacting the local school district to confirm school assignments for this home.
Get a cash offer in 3 minutes
Find out how much your home could sell for in as little as 3 minutes with a no-obligation cash offer.
Estimated market value
$1,009,800
Get a cash offer in 3 minutes
Find out how much your home could sell for in as little as 3 minutes with a no-obligation cash offer.
Estimated market value
$1,009,800


